11 High Ridge Road, Plainview, NY 11803
$1,285,000
List Price
In Contract on 4/19/2024
 5
Beds
5
Beds
 3.5
Baths
3.5
Baths
 Built In
1966
Built In
1966
| Listing ID |
11268366 |
|
|
|
| Property Type |
Residential |
|
|
|
| County |
Nassau |
|
|
|
| Township |
Oyster Bay |
|
|
|
| School |
Plainview |
|
|
|
|
| Total Tax |
$24,912 |
|
|
|
| Tax ID |
2489-13-105-00-0005-0 |
|
|
|
| FEMA Flood Map |
fema.gov/portal |
|
|
|
| Year Built |
1966 |
|
|
|
| |
|
|
|
|
|
Fabulous Washington Ave/College Section Colonial in the heart of Plainview. This 5 bedroom house has it all! The updated eat in kitchen with Calacatta Quartz countertops, high-end appliances and a farm house sink, flows into the large living room with a wood burning fireplace, new bay windows, and remote shades. The large den has a powder room and sliders out to the beautiful large brick patio and the backyard. Upstairs boast an expansive master suite with sitting area, 2 extra large closets and an en-suite, updated full bathroom, with radiant heating flooring and a whirlpool tub. The second floor features a laundry area, 3 additional large bedrooms, an updated full bathroom, and access to a partial attic. The basement has plenty of entertaining and storage space, a large bedroom with an egress window, a full updated bathroom with double sinks and a large stall shower, and a laundry room with a second washer and dryer. A beautiful brick paver patio overlooks a flat, vast lawn area with plenty of room for a pool. Additional features include hardwood floors and custom tile throughout, central air conditioning, ductless air conditioning, newer roof, and a wide custom paver driveway. It's a must see that will not last!
|
- 5 Total Bedrooms
- 3 Full Baths
- 1 Half Bath
- 0.28 Acres
- 12253 SF Lot
- Built in 1966
- Colonial Style
- Lower Level: Finished
- Lot Dimensions/Acres: 105x142
- Condition: Mint
- Oven/Range
- Refrigerator
- Dishwasher
- Microwave
- Washer
- Dryer
- Hardwood Flooring
- 8 Rooms
- 1 Fireplace
- Baseboard
- Natural Gas Fuel
- Central A/C
- Basement: Full
- Cooling: Ductless
- Features: Eat-in kitchen
- Vinyl Siding
- Aluminum Siding
- Attached Garage
- 2 Garage Spaces
- Community Water
- Deck
- Fence
- Construction Materials: Frame
- Window Features: Double Pane Windows
- Parking Features: Private, Attached, 2 Car Attached, Driveway
|
|
Douglas Elliman Real Estate
|
|
|
Douglas Elliman Real Estate
|
Listing data is deemed reliable but is NOT guaranteed accurate.
|



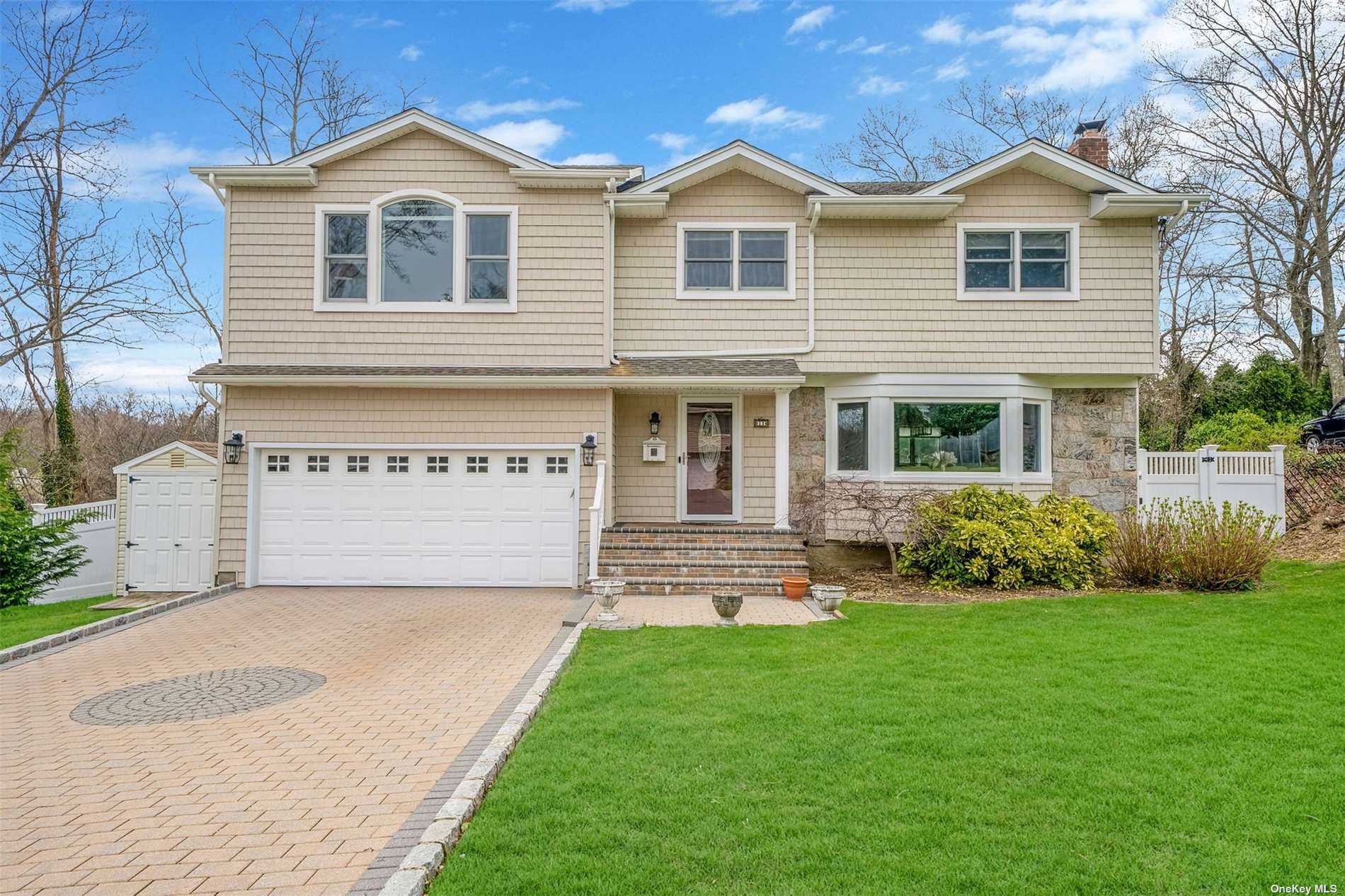

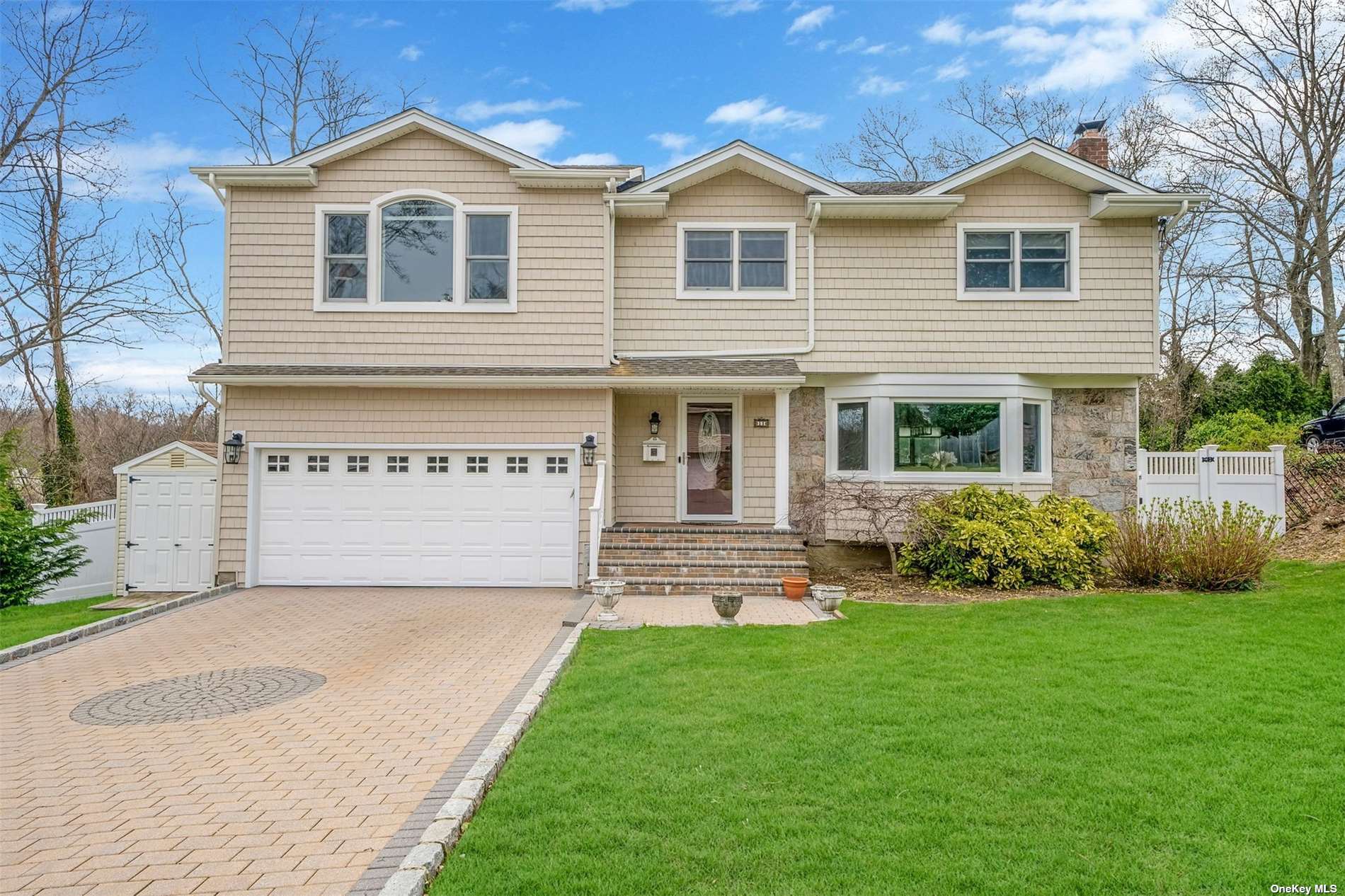 ;
;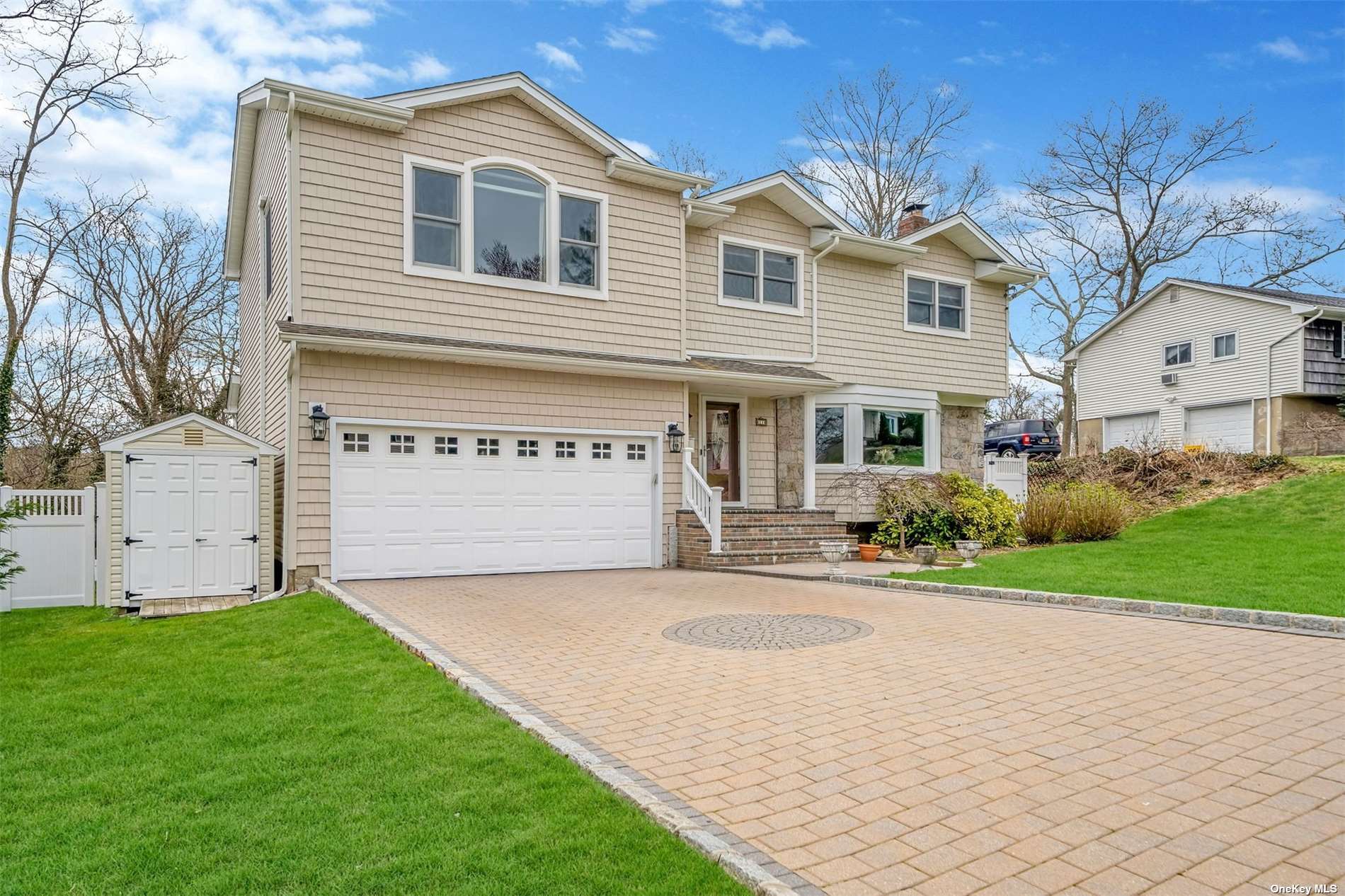 ;
;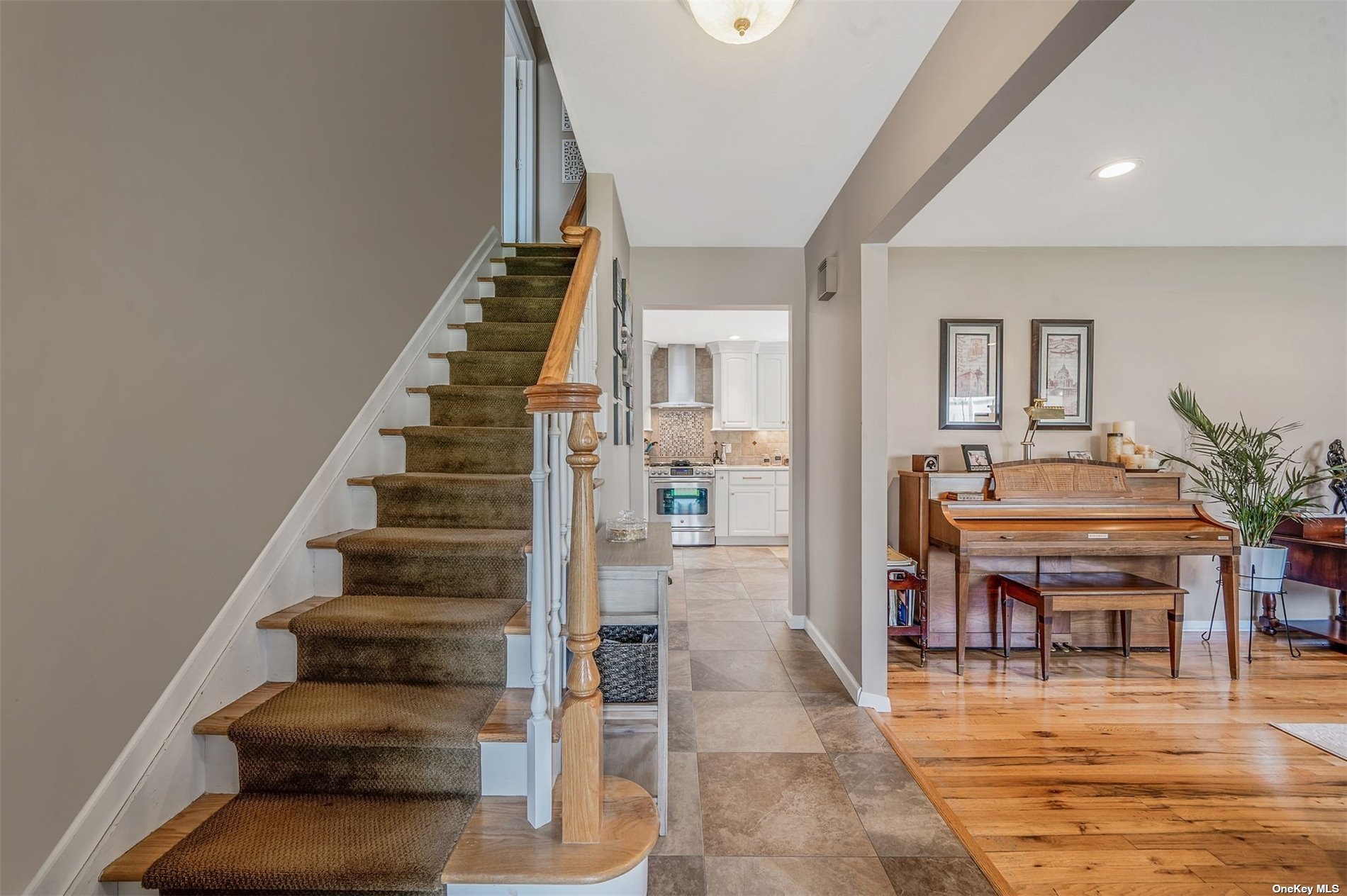 ;
;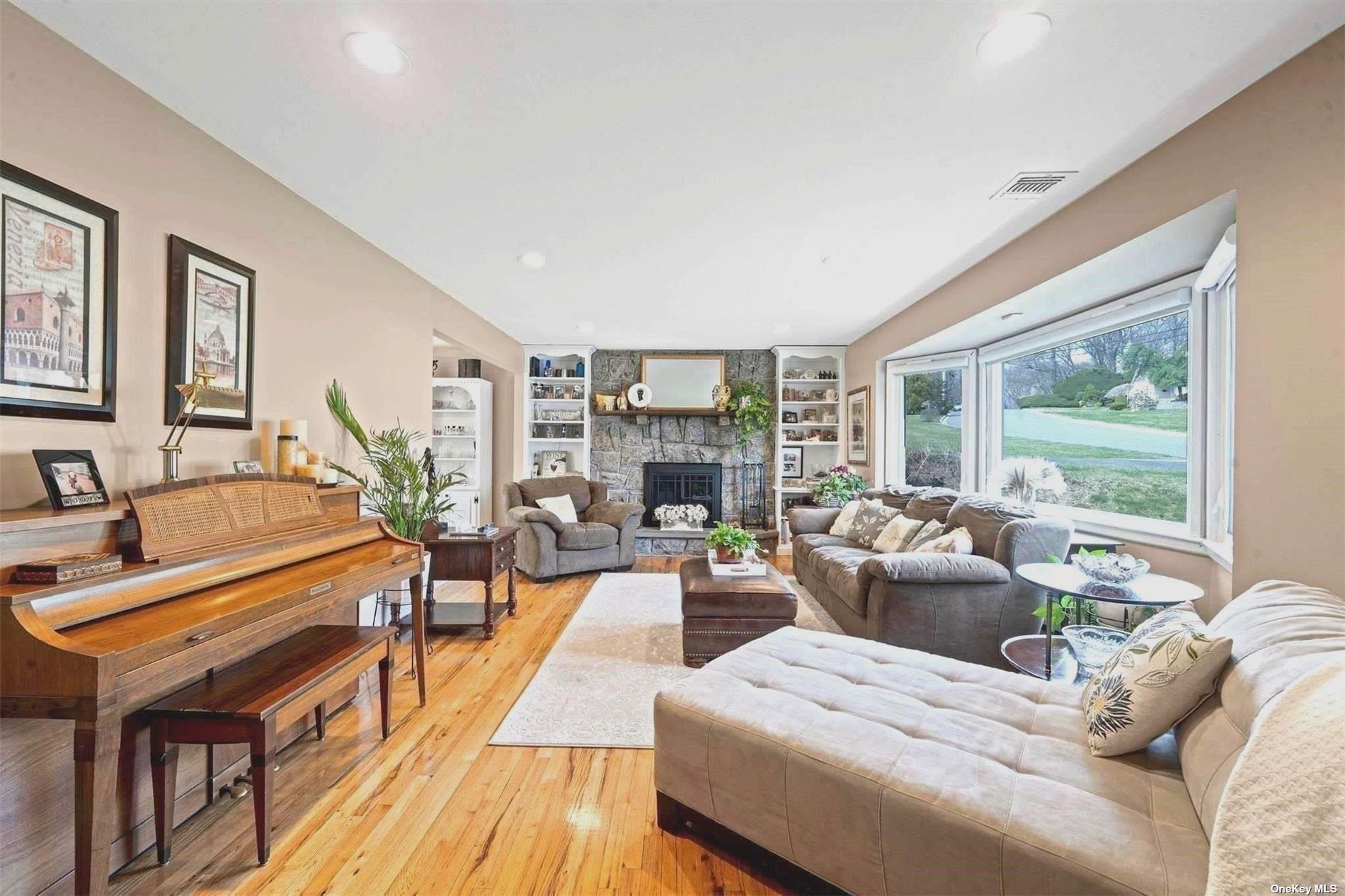 ;
;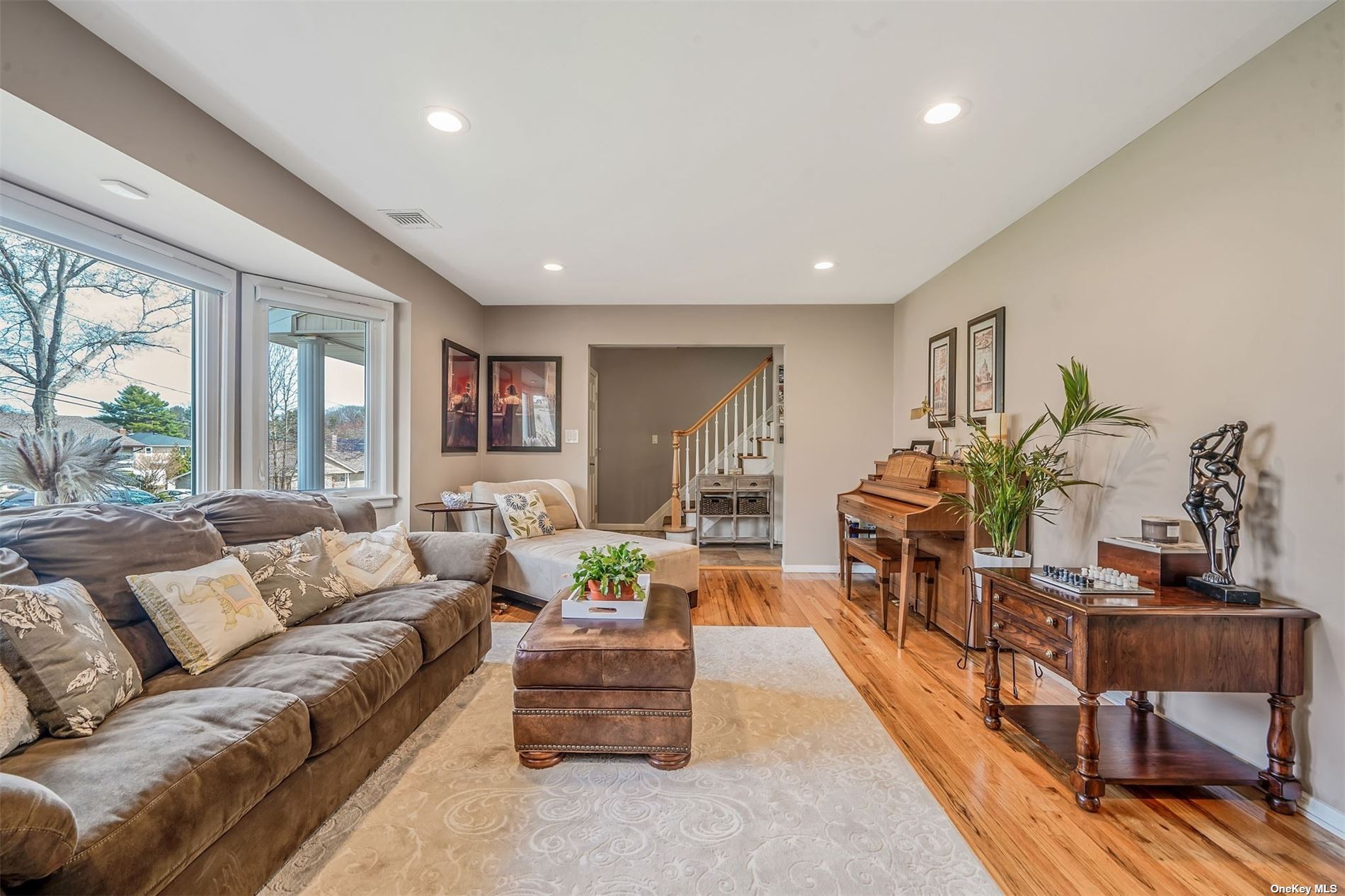 ;
;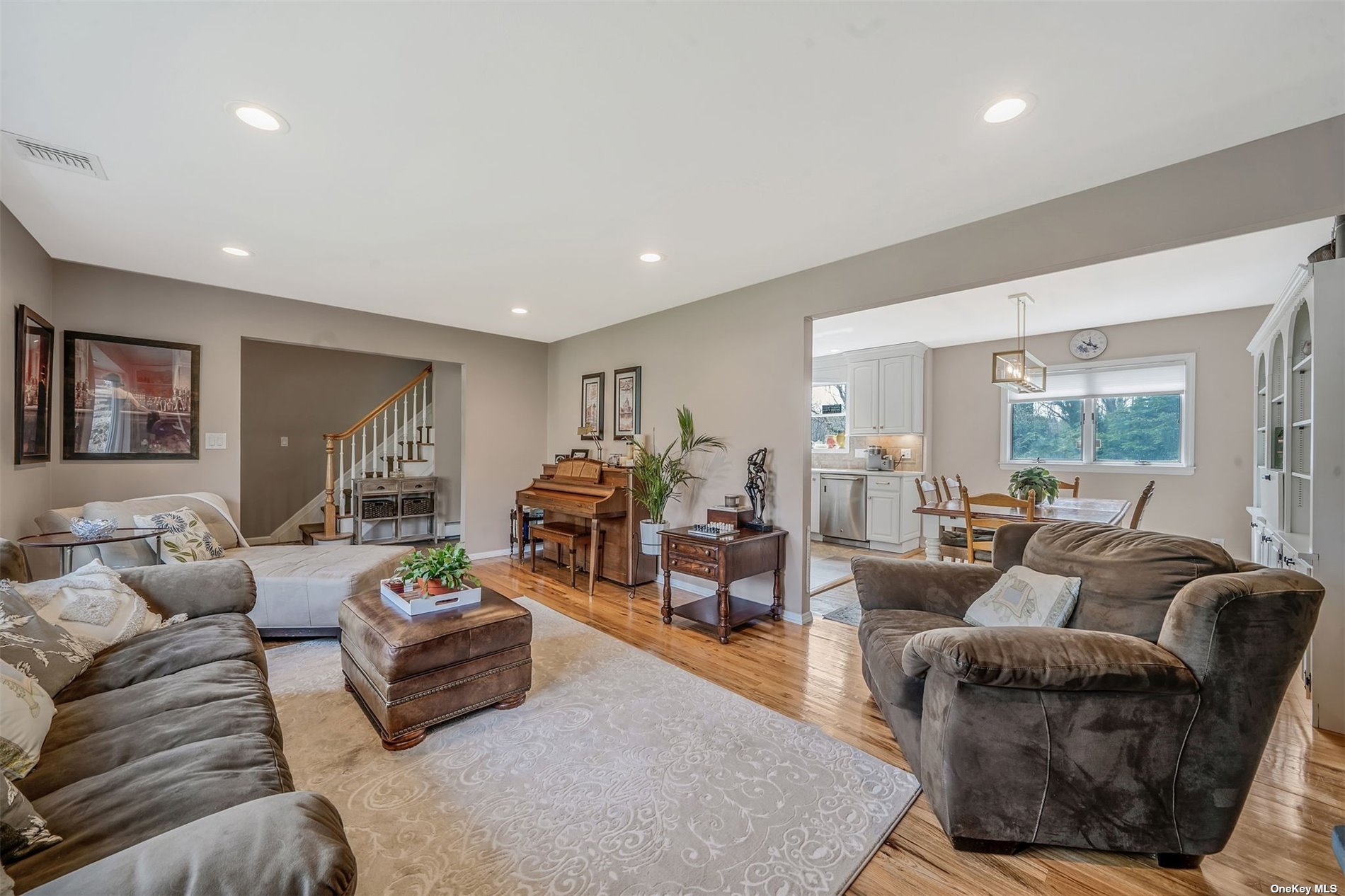 ;
;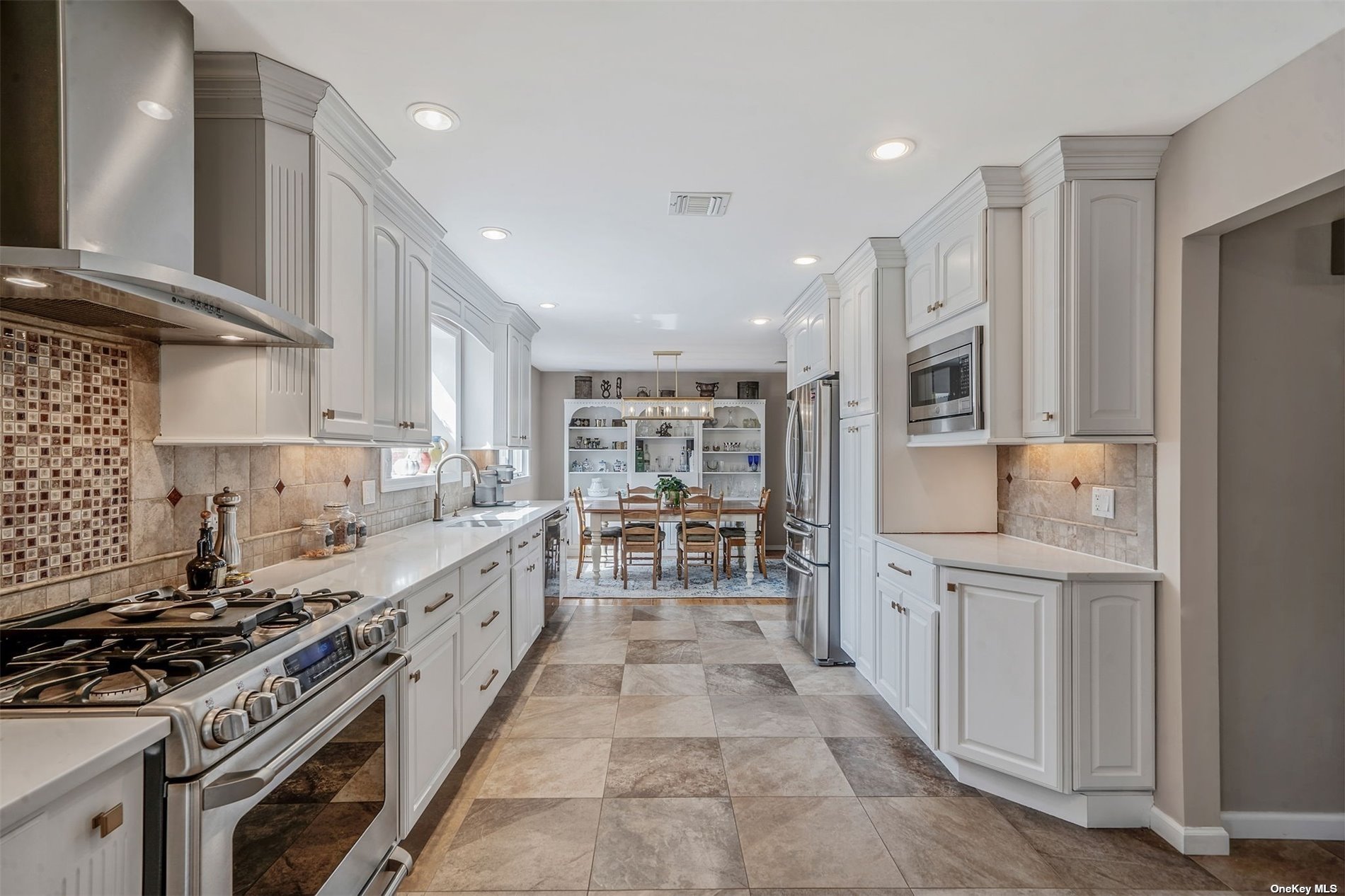 ;
;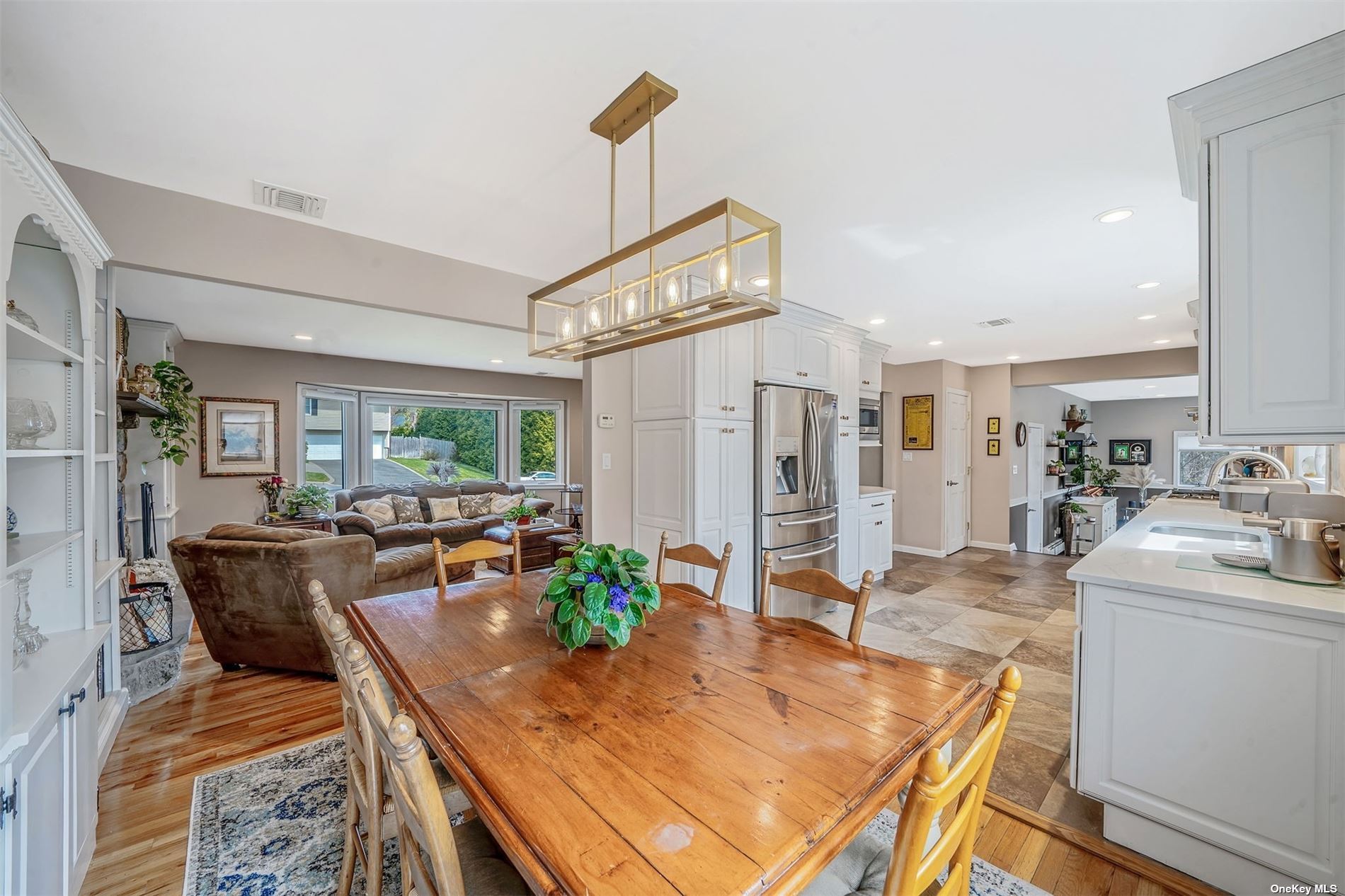 ;
;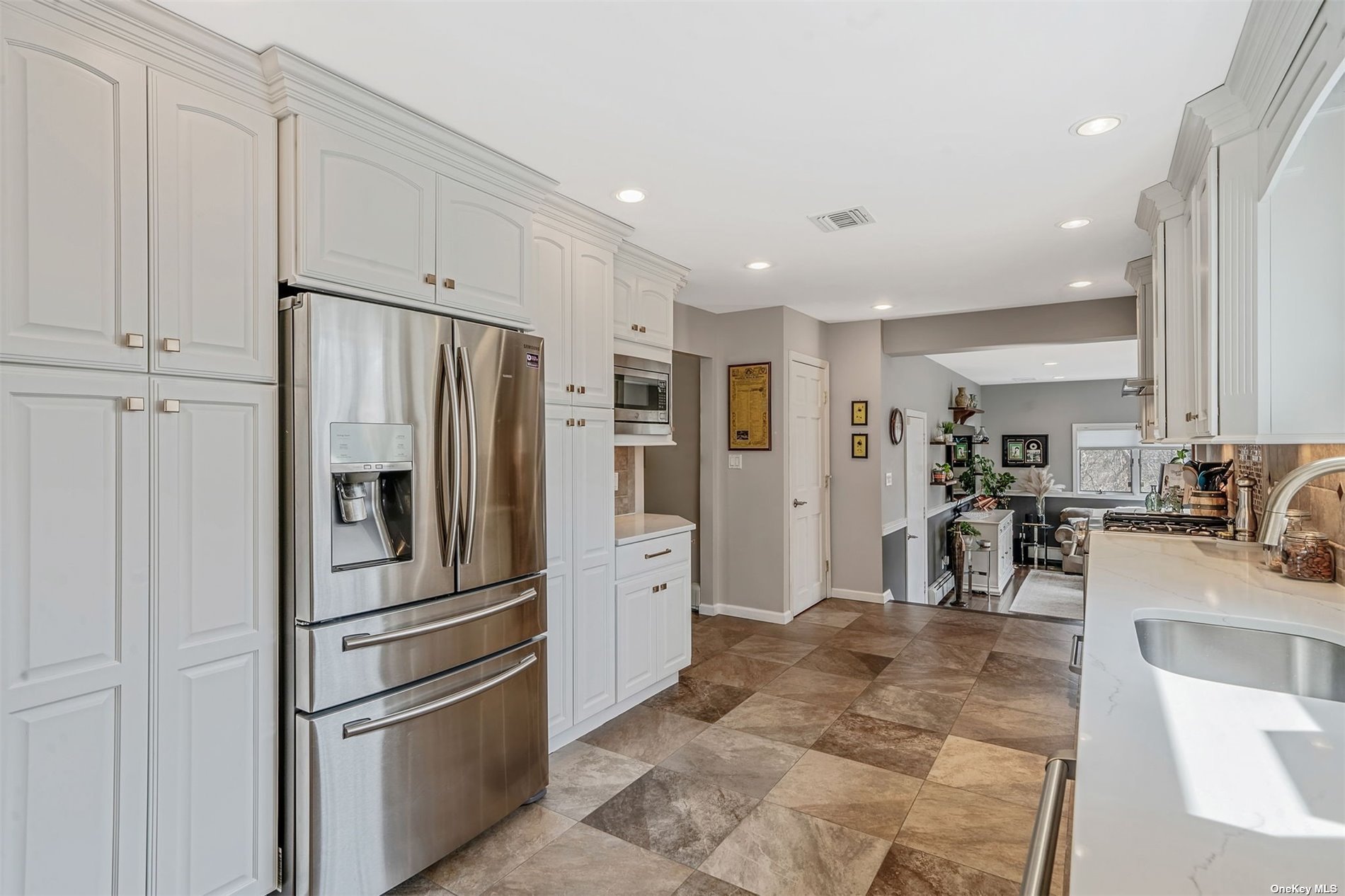 ;
;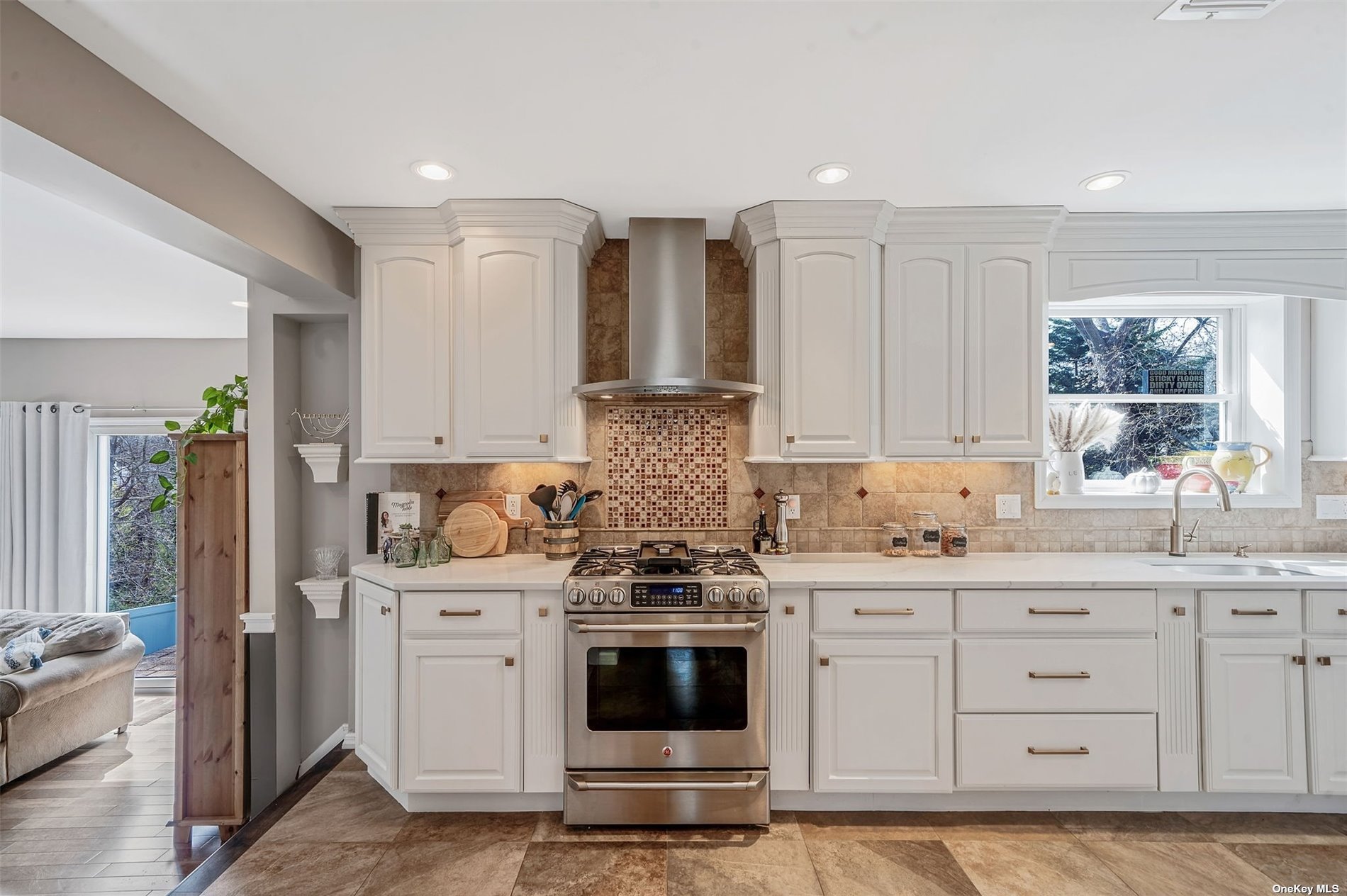 ;
;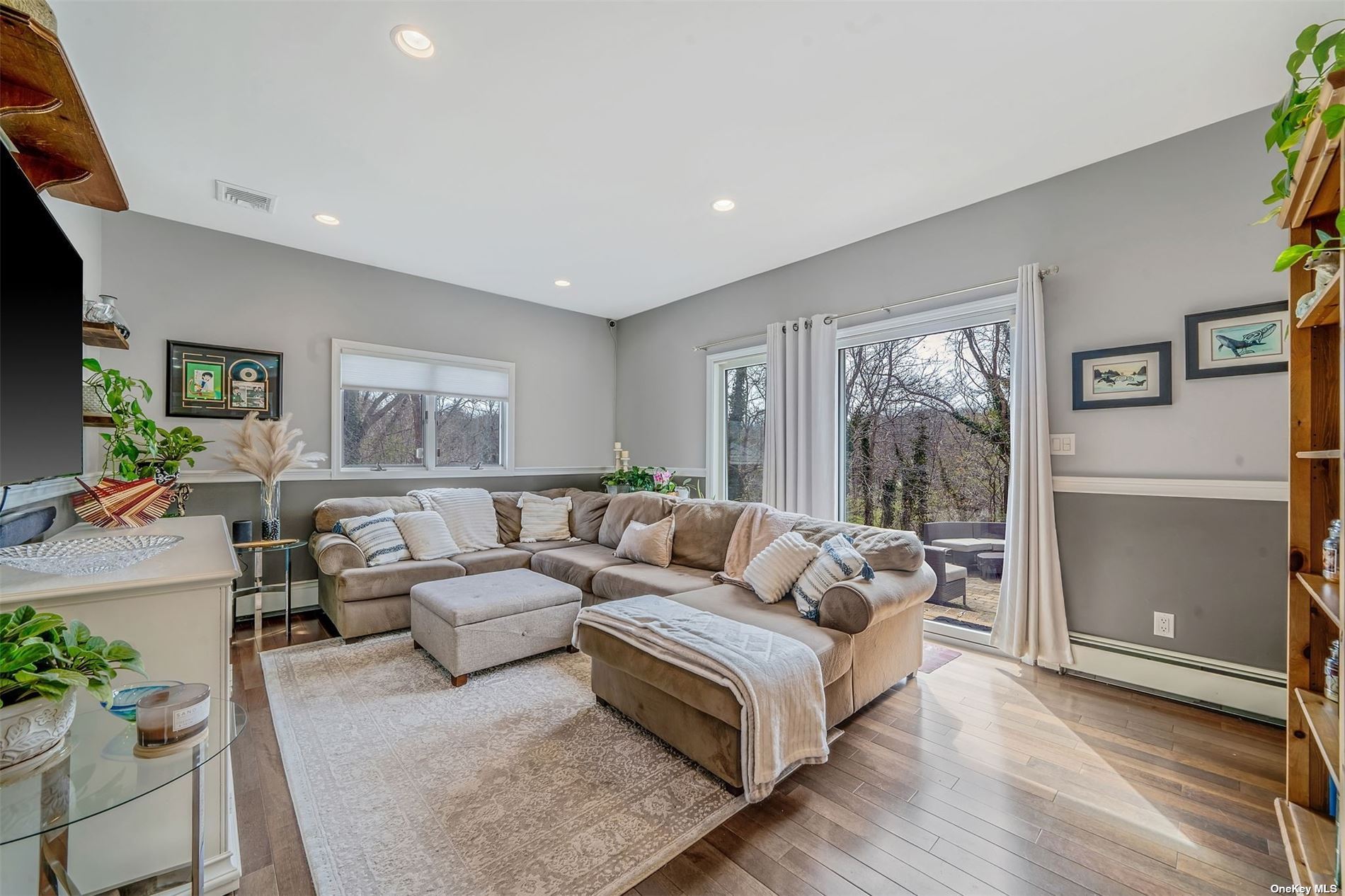 ;
;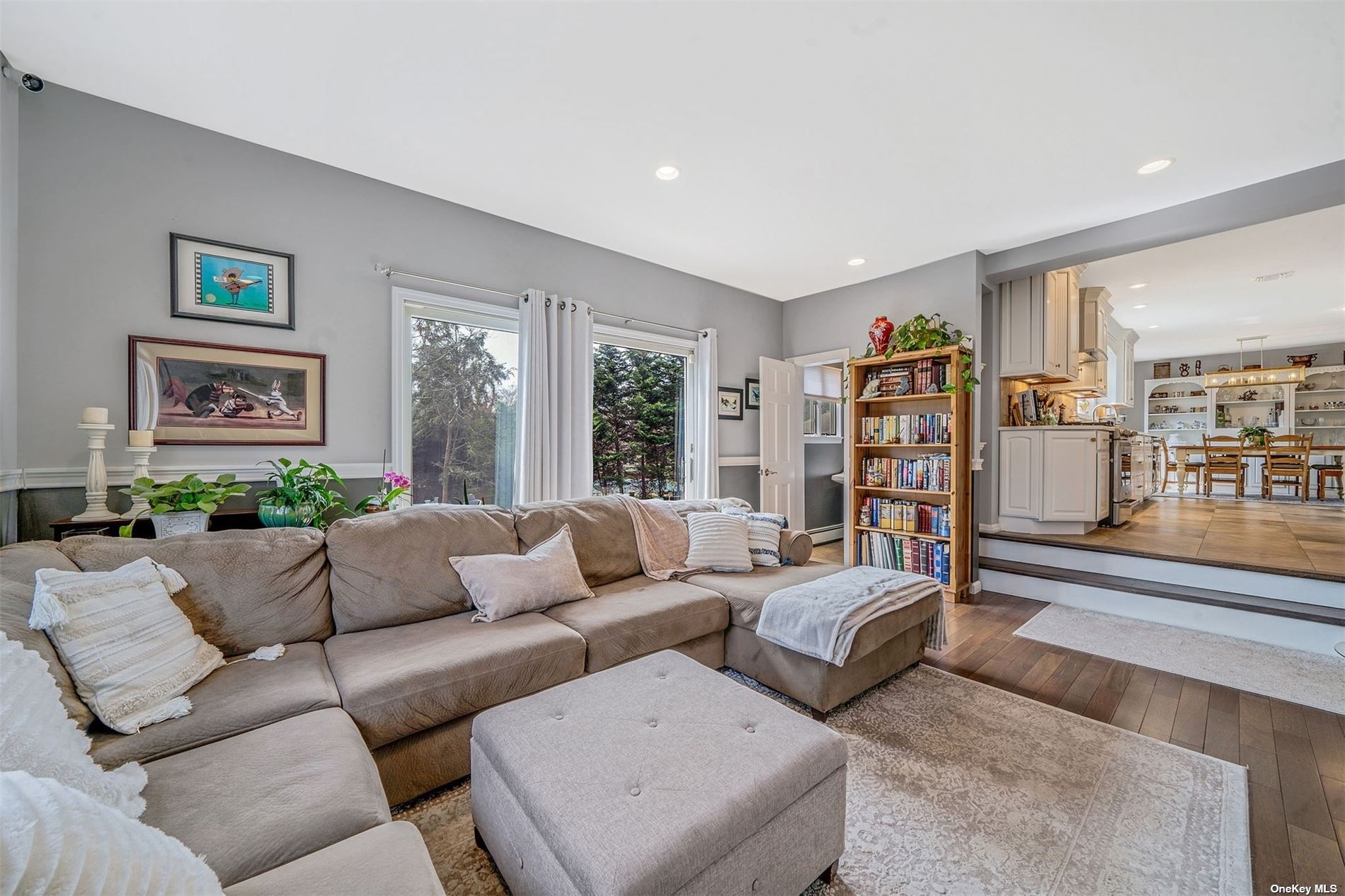 ;
;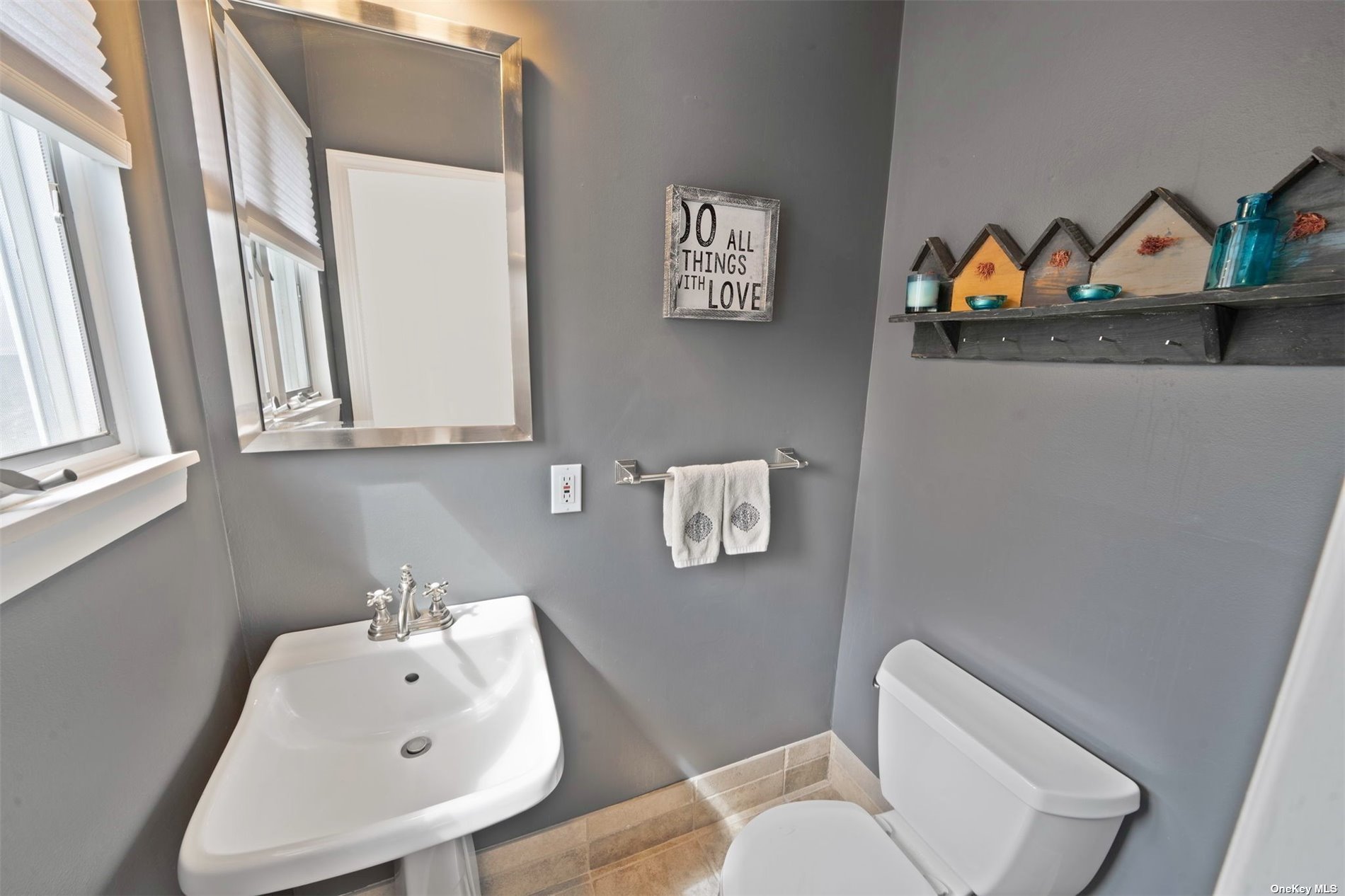 ;
;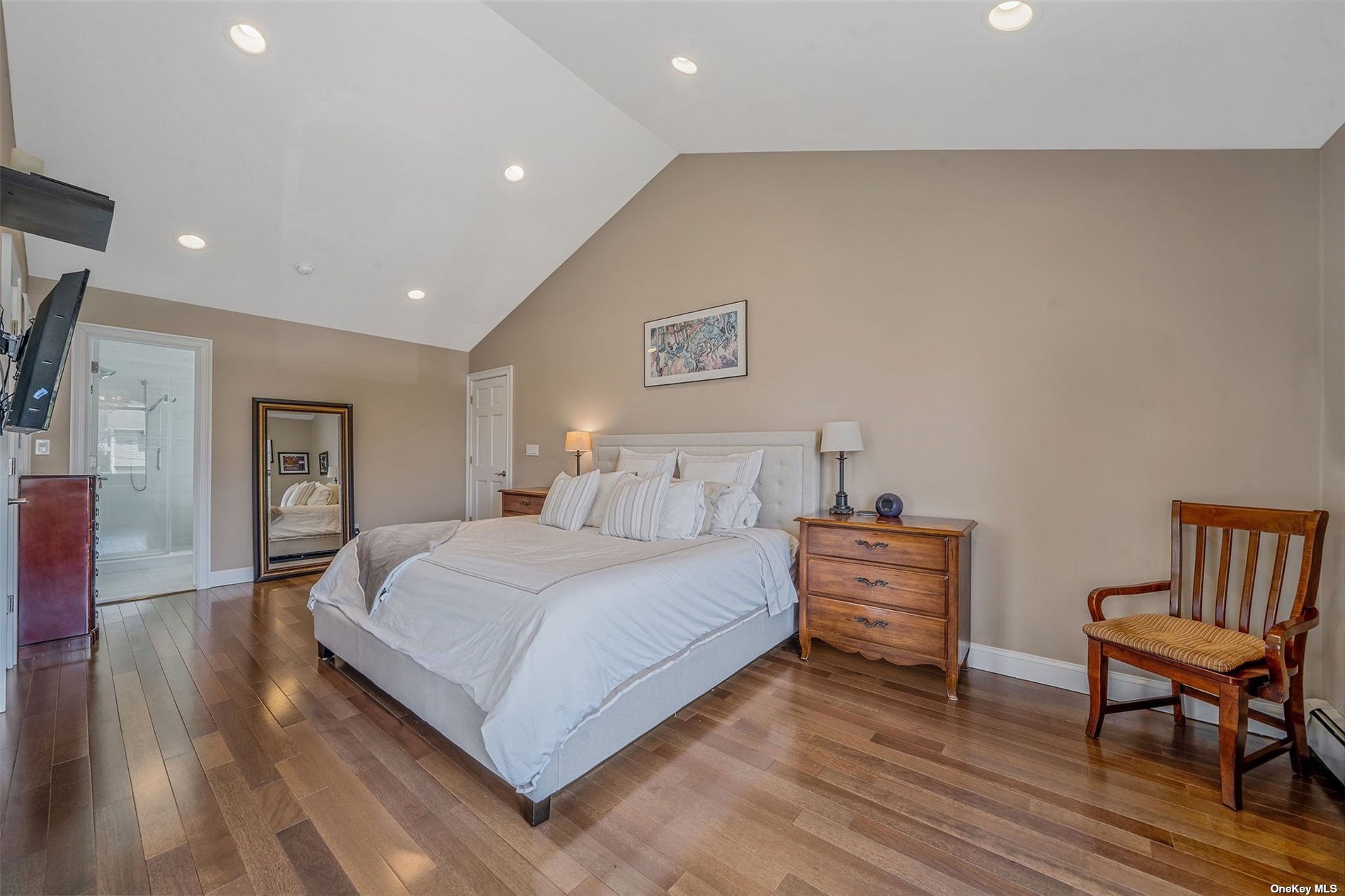 ;
;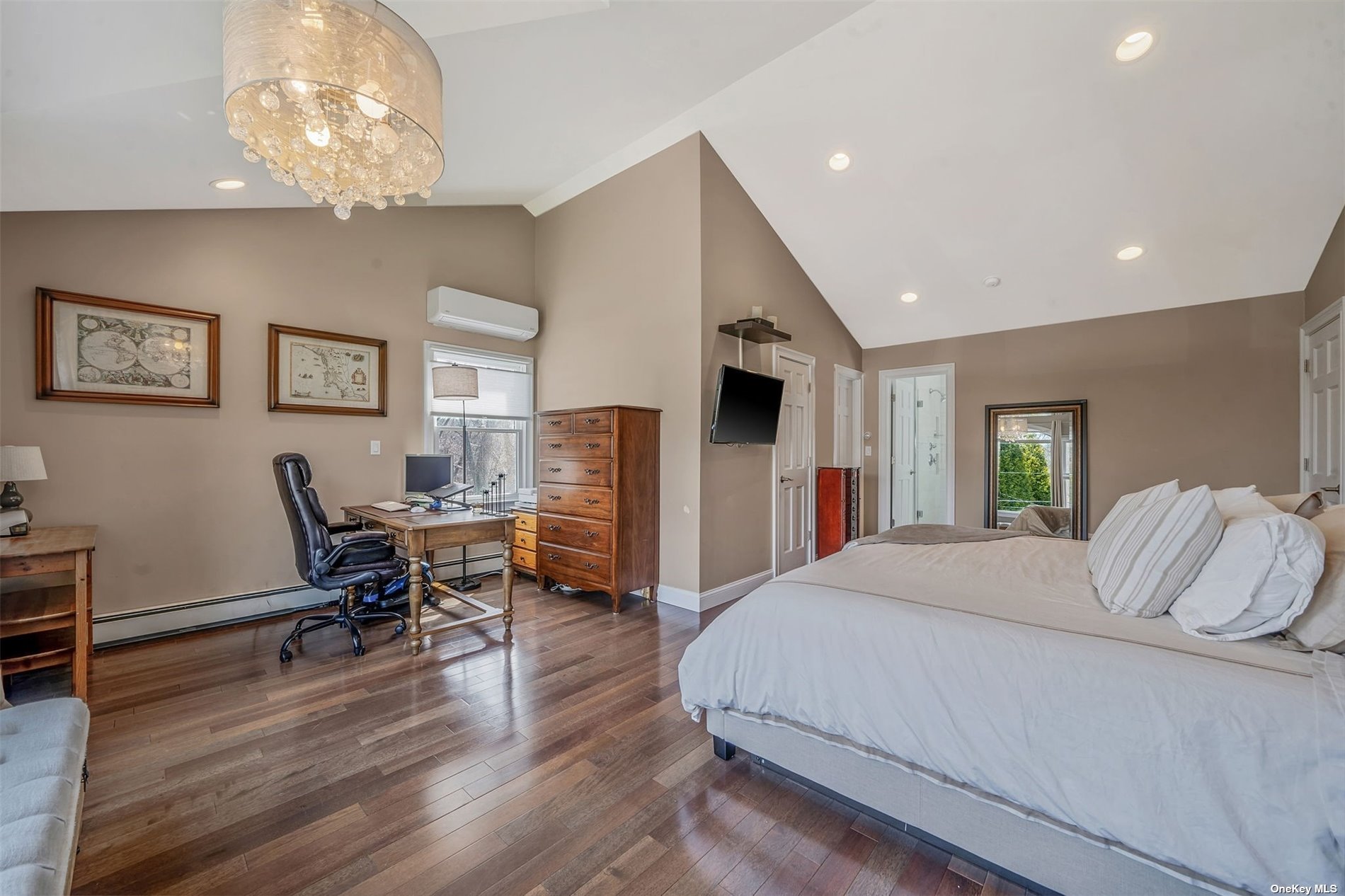 ;
;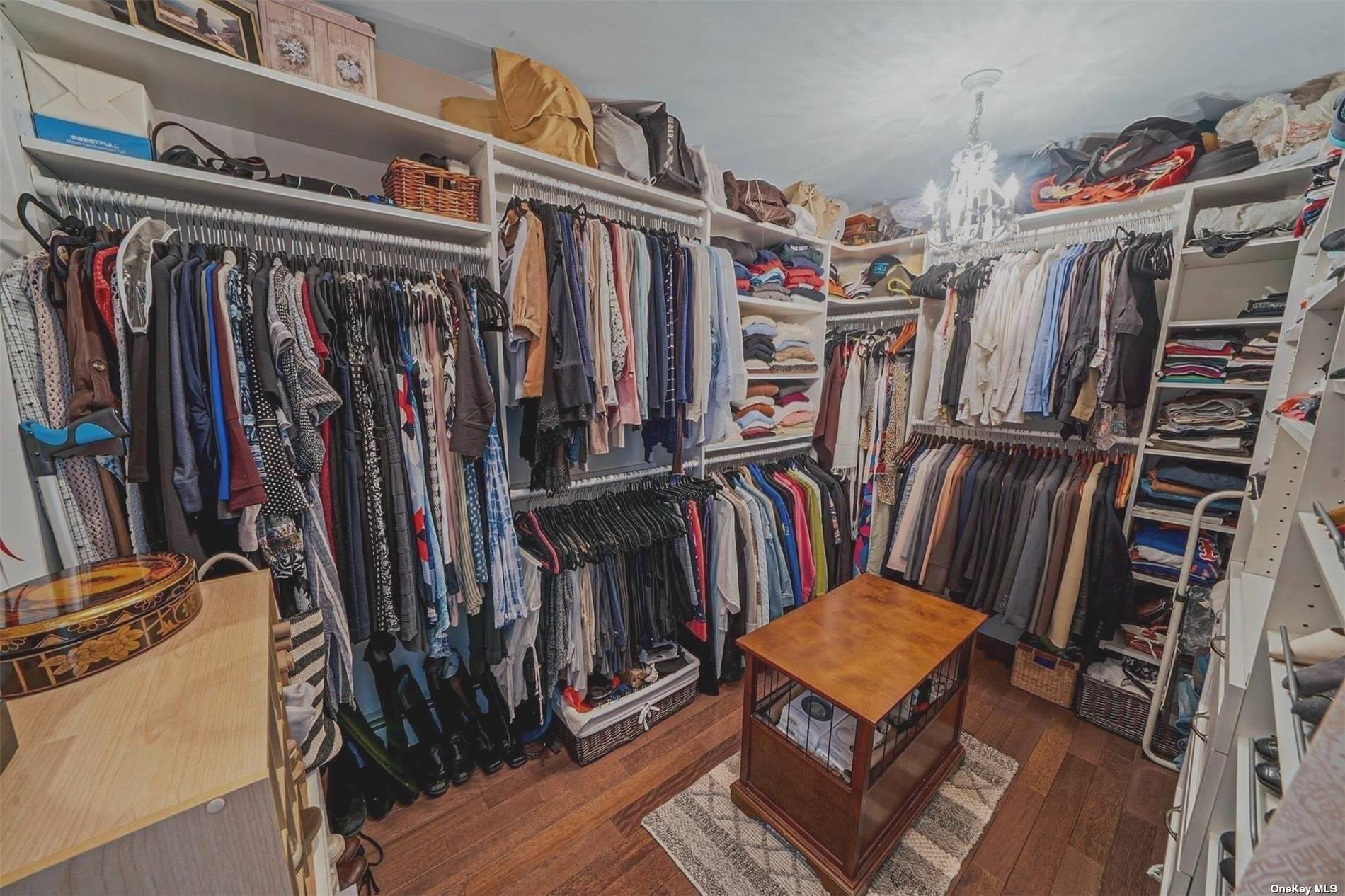 ;
;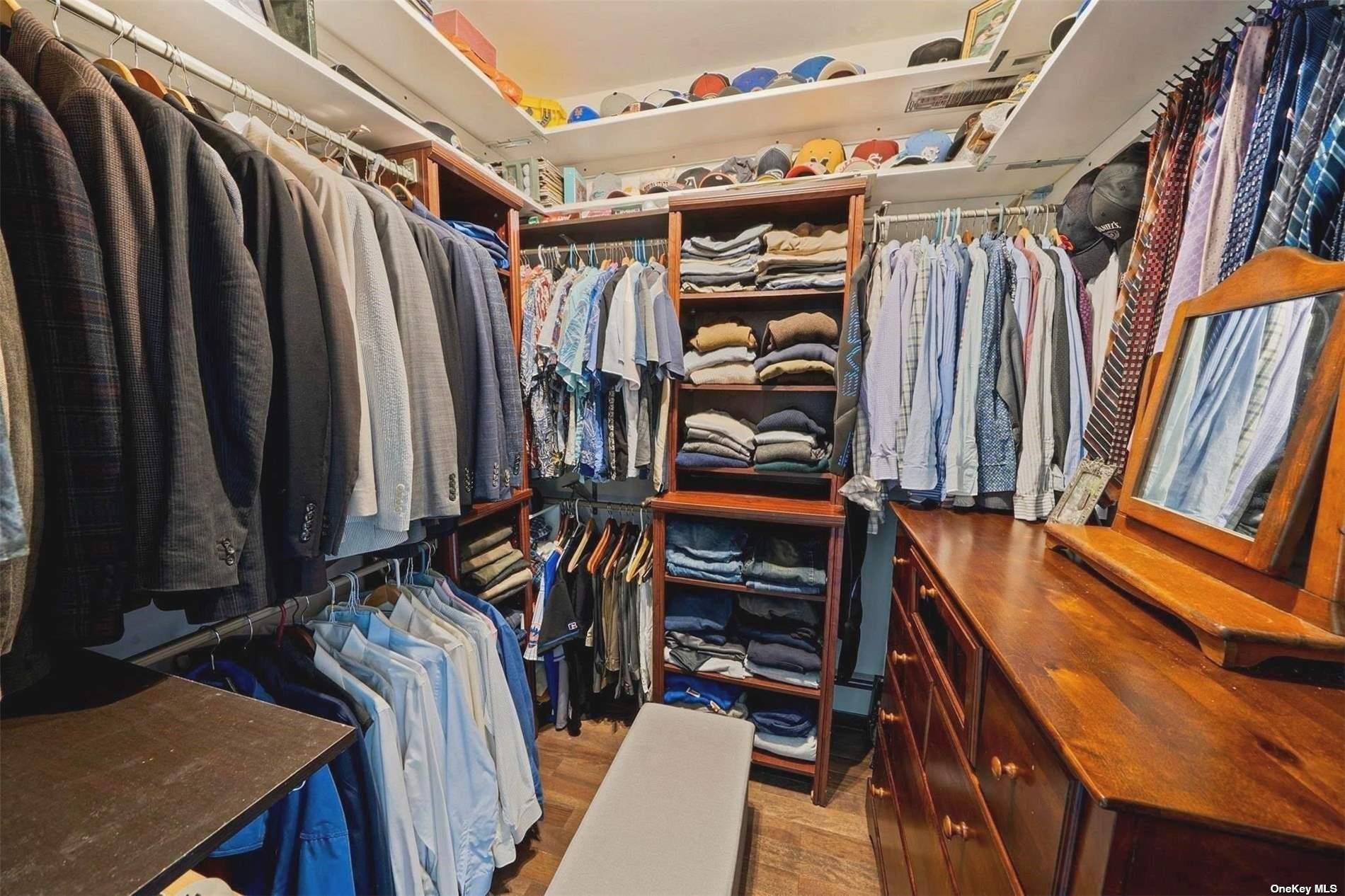 ;
;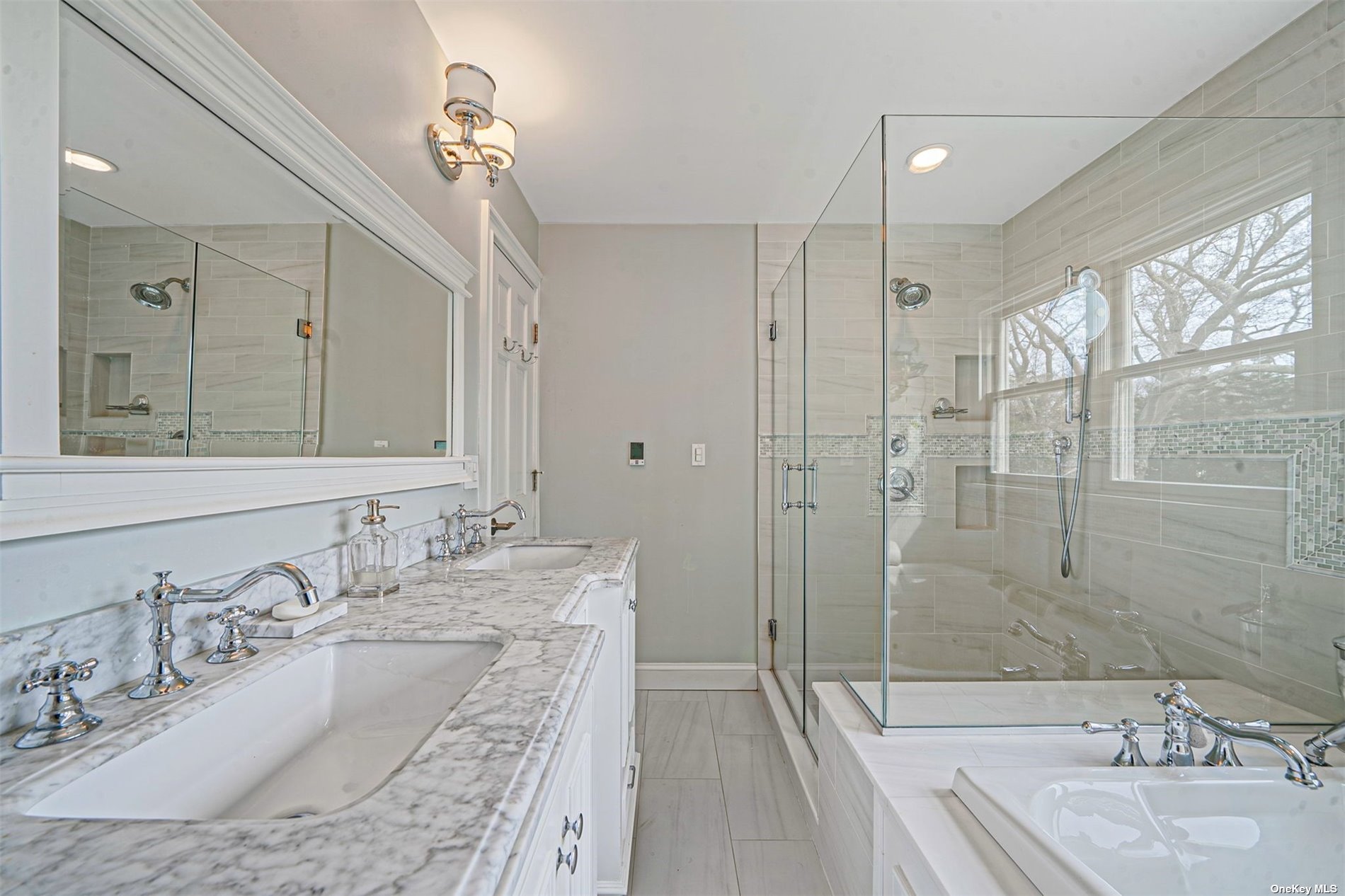 ;
;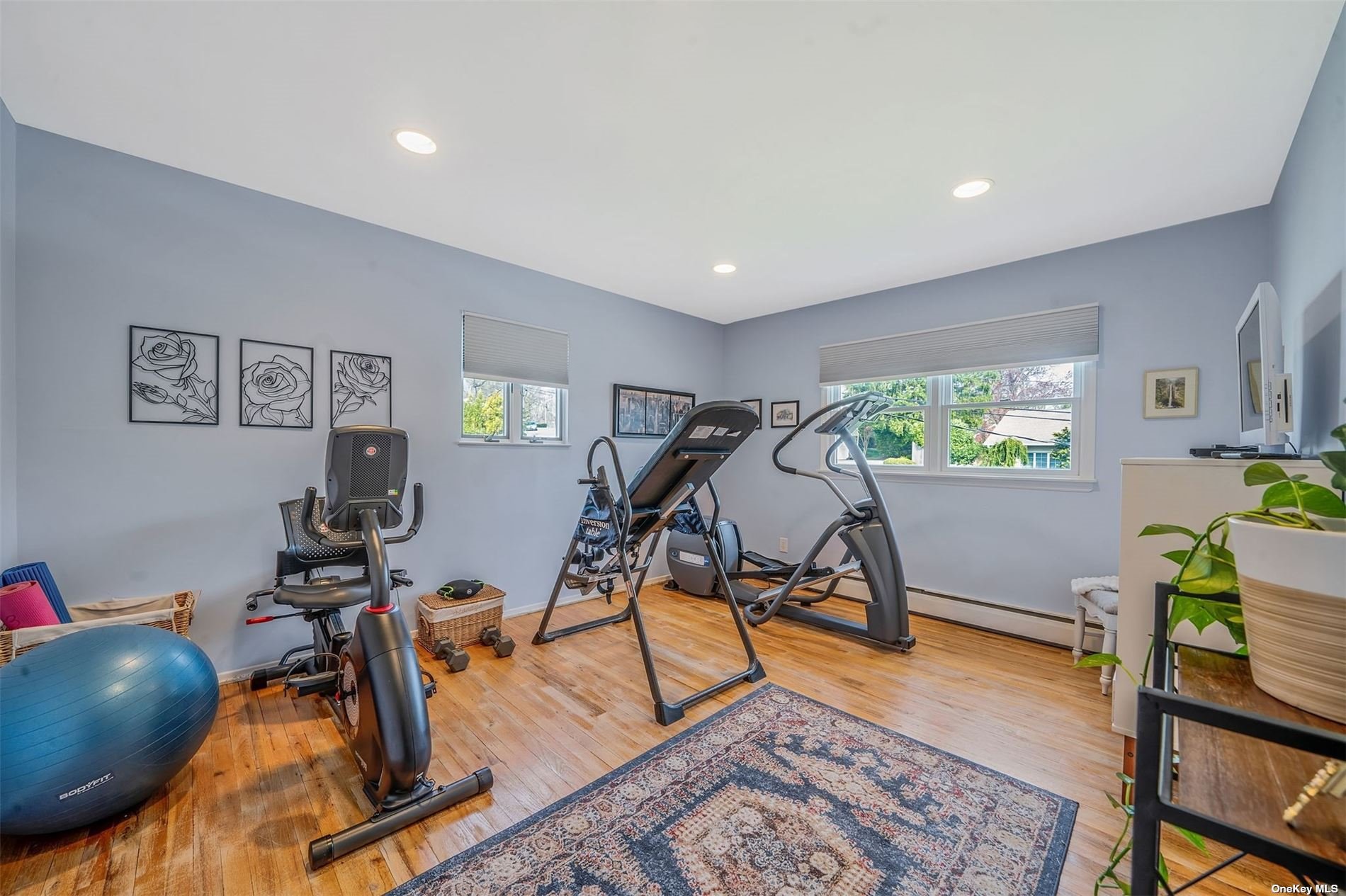 ;
;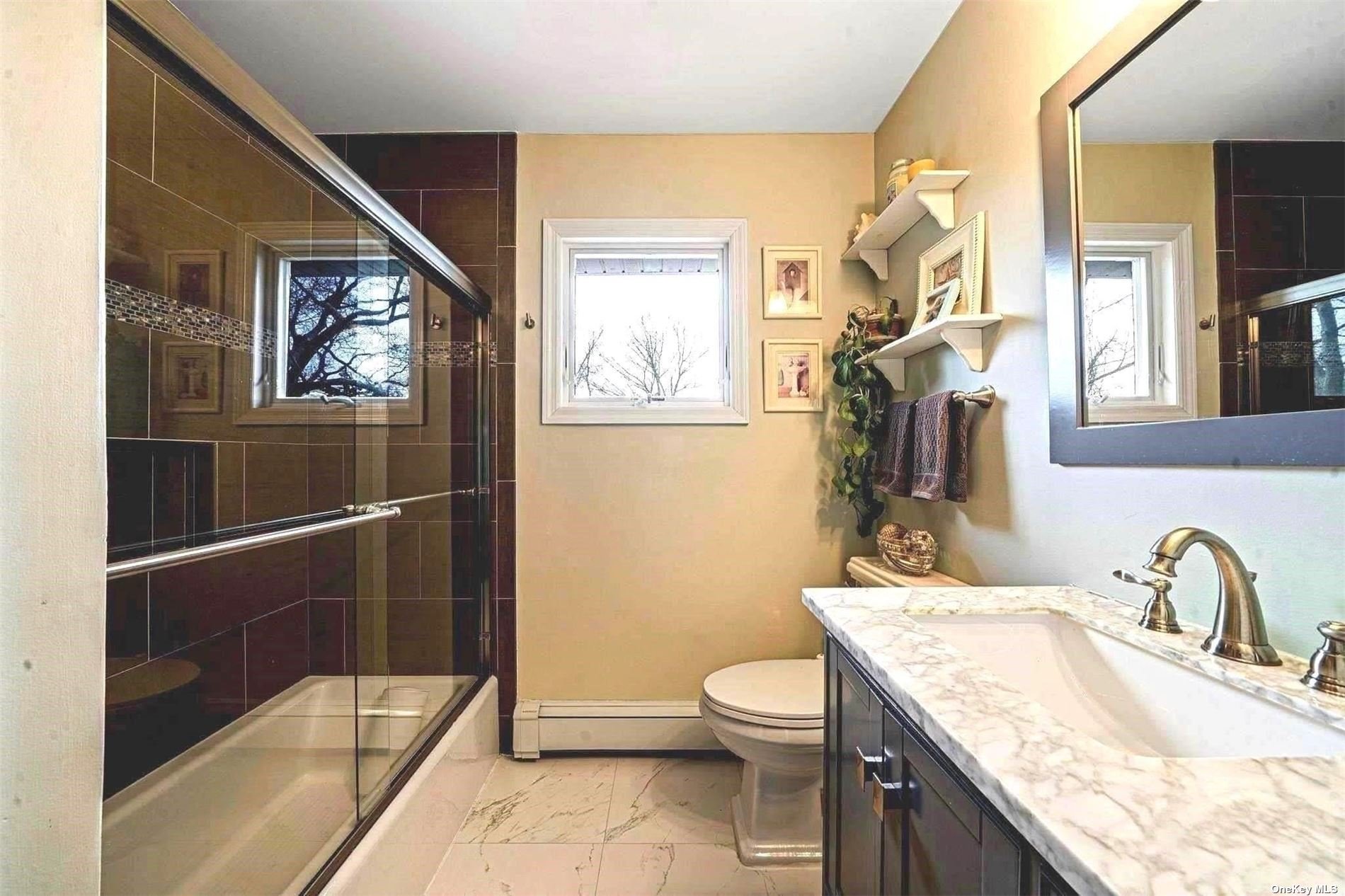 ;
;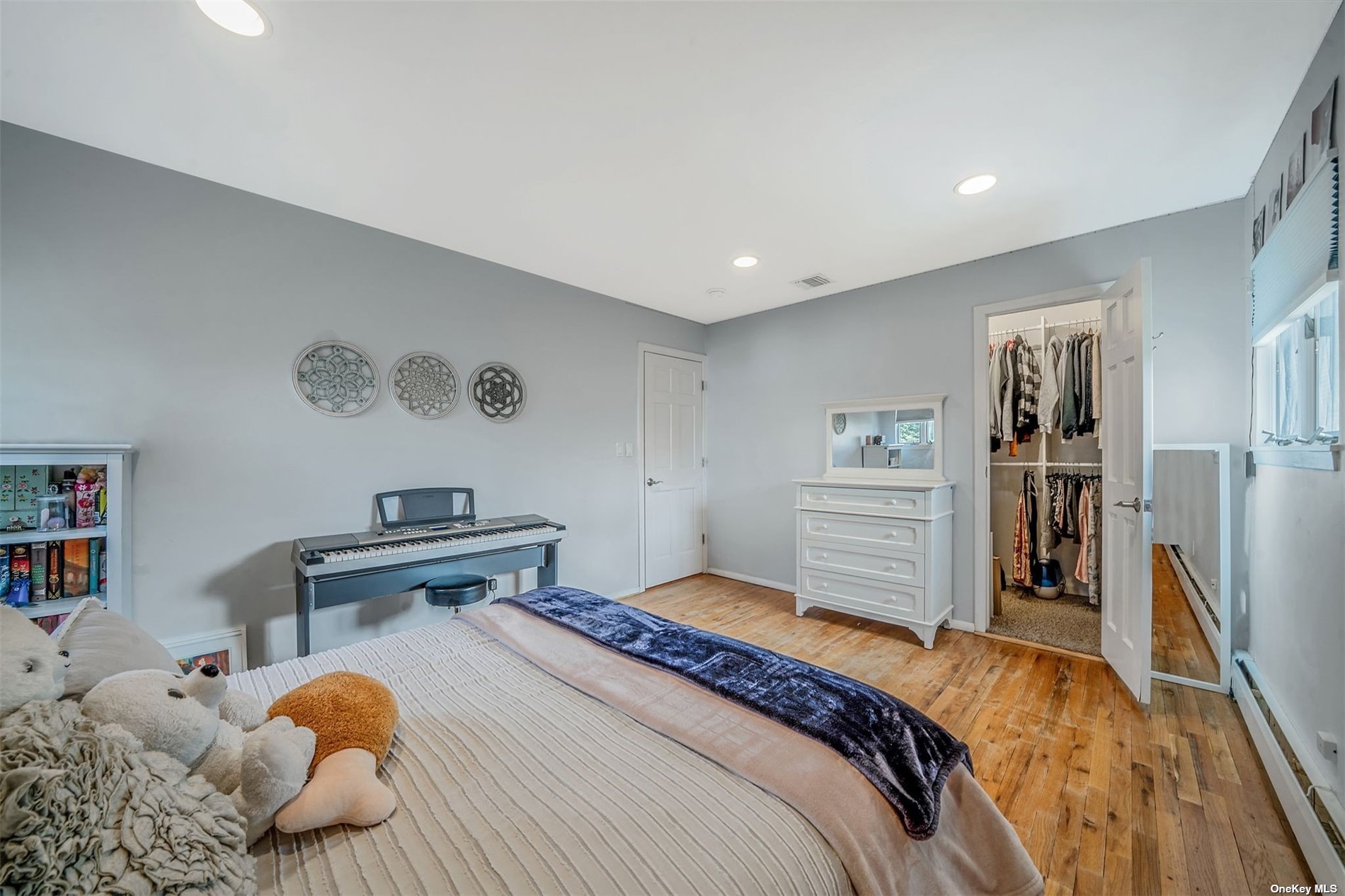 ;
;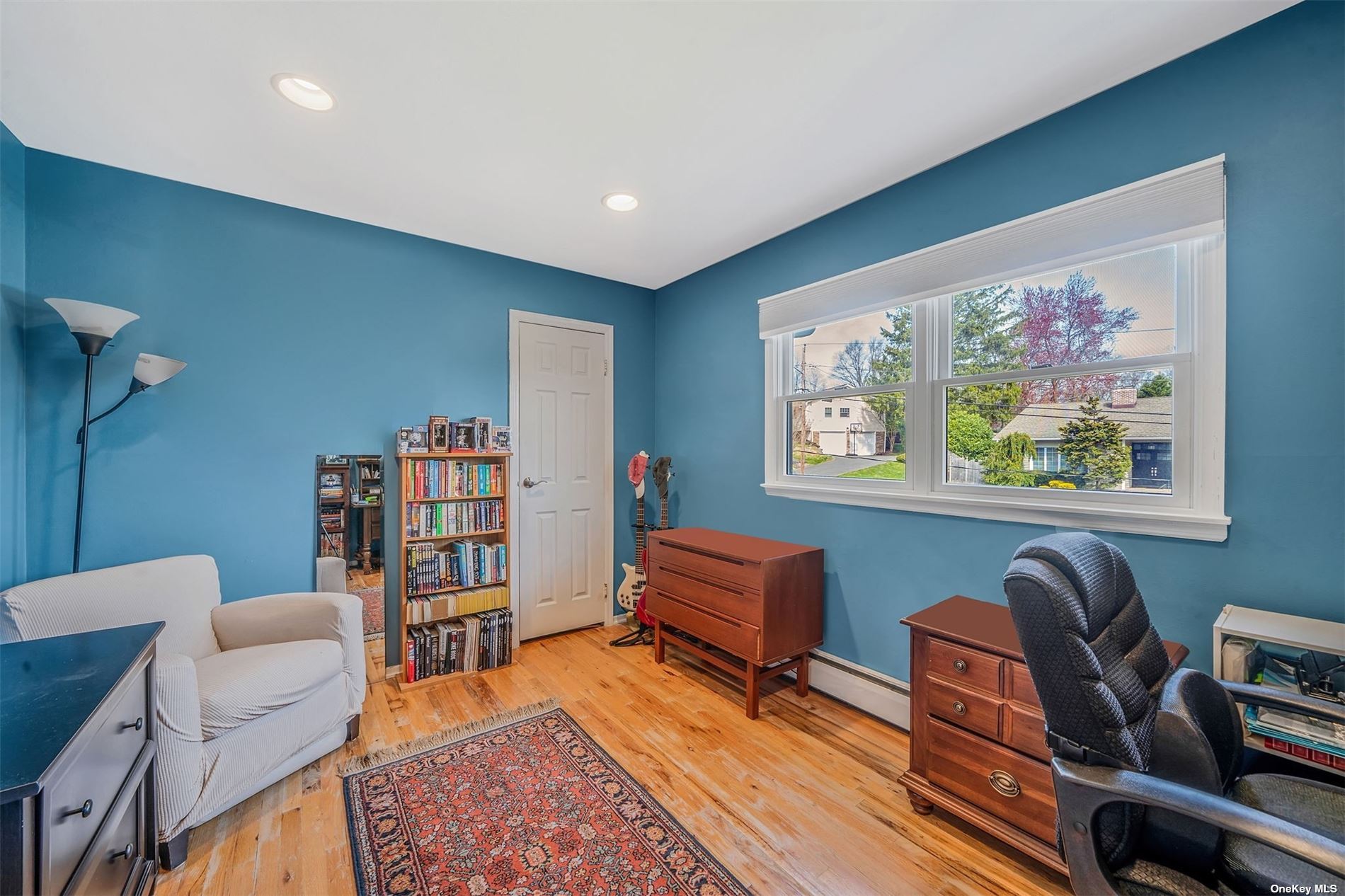 ;
;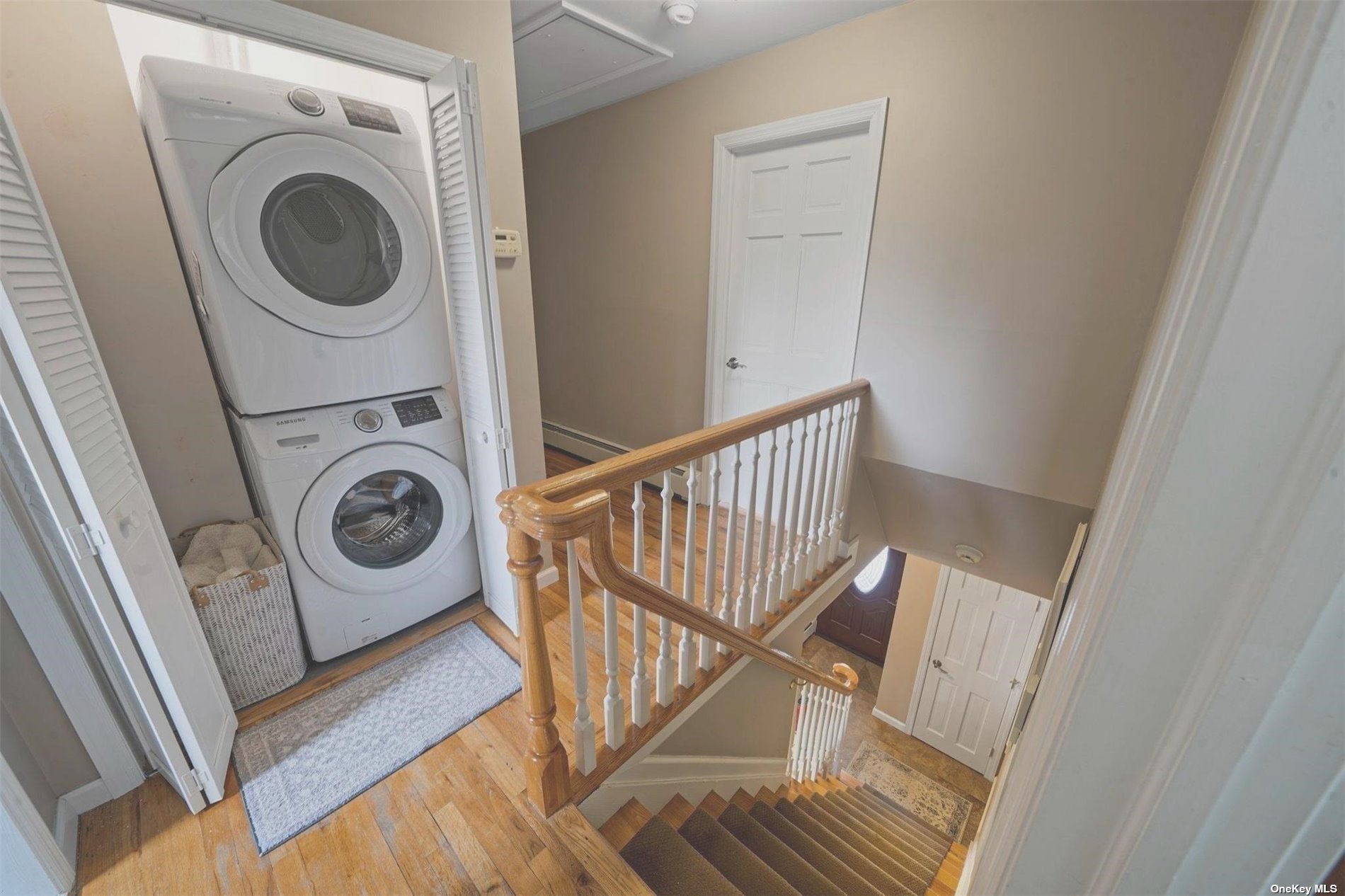 ;
;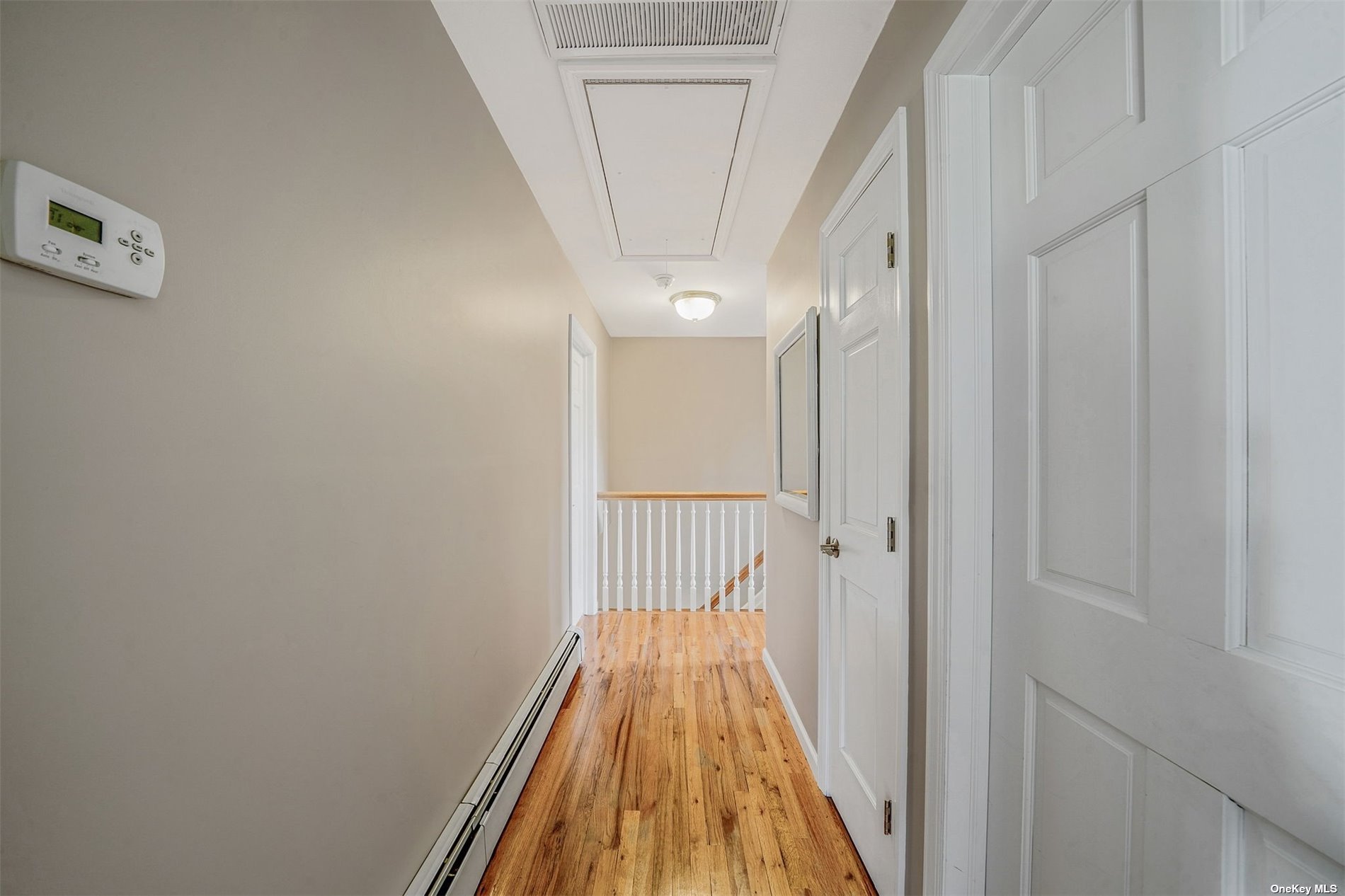 ;
;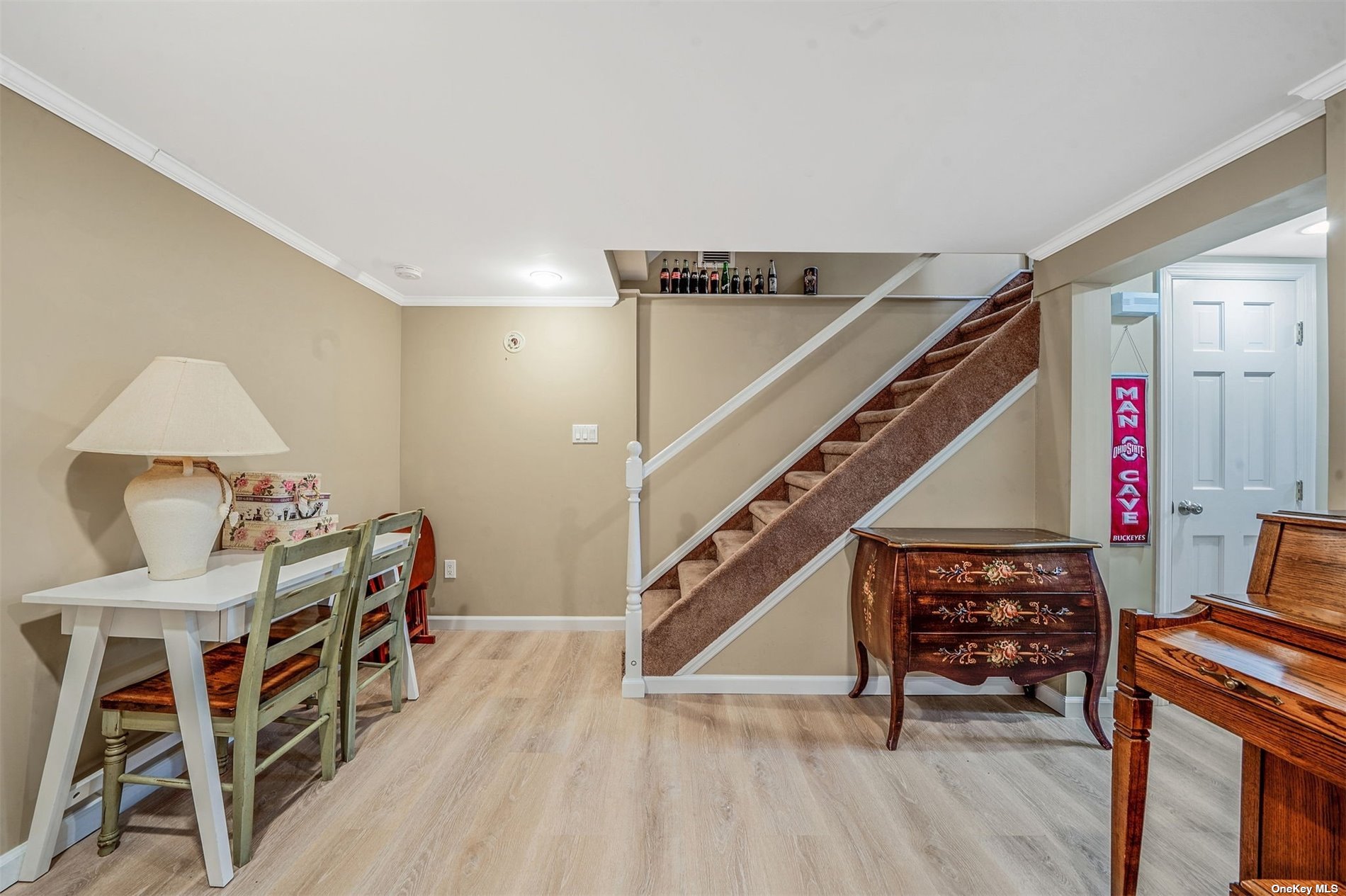 ;
;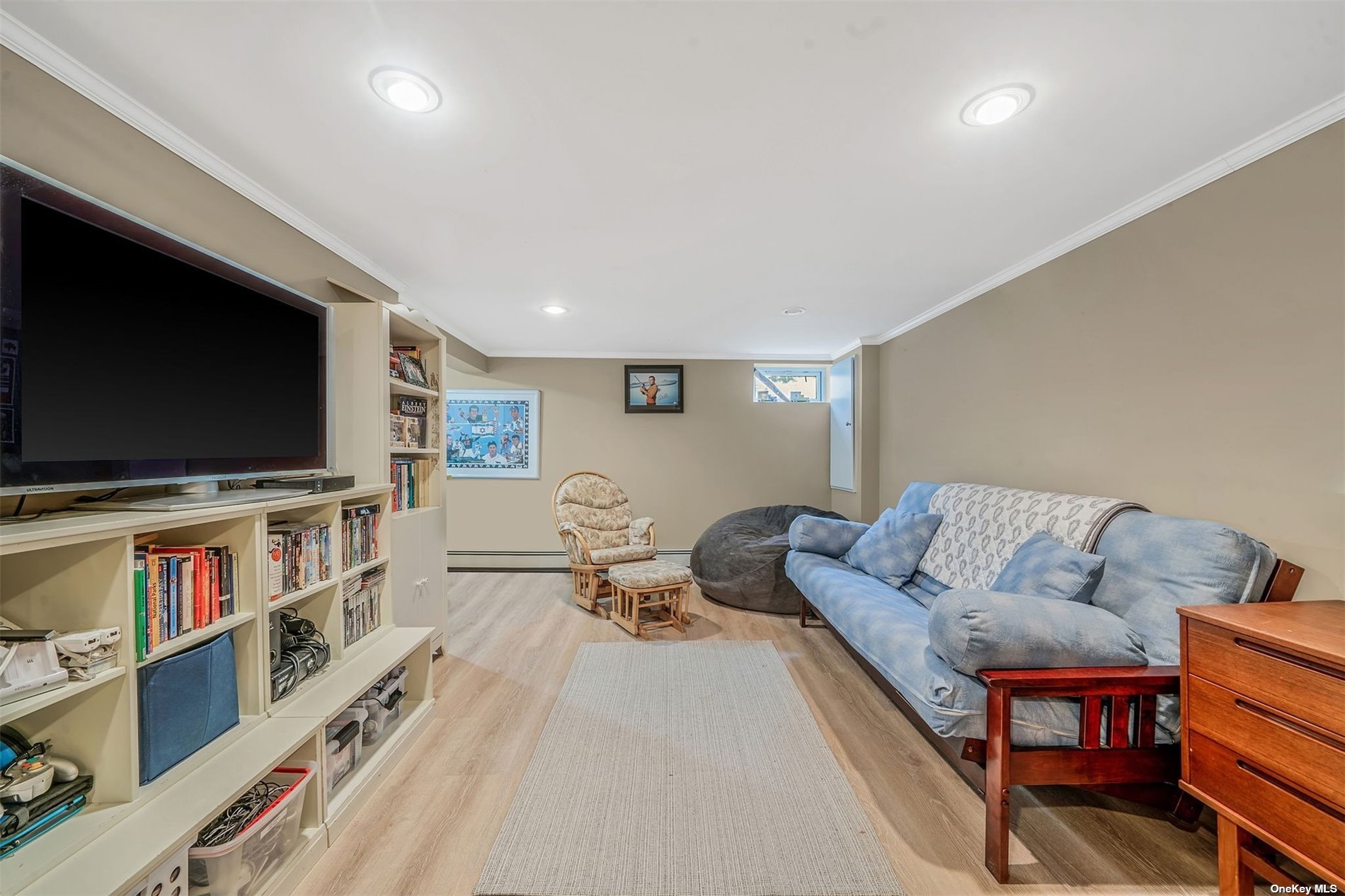 ;
;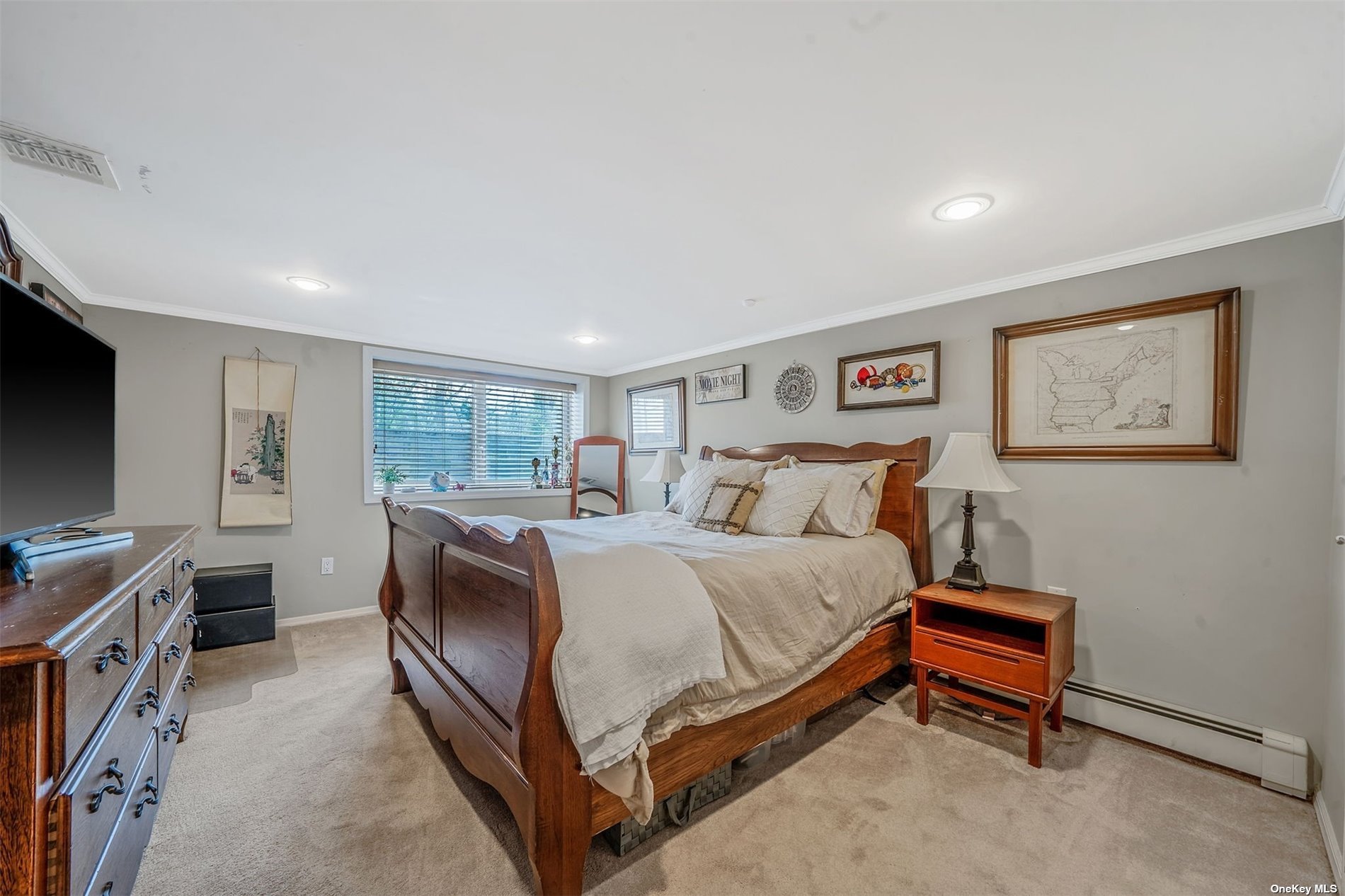 ;
;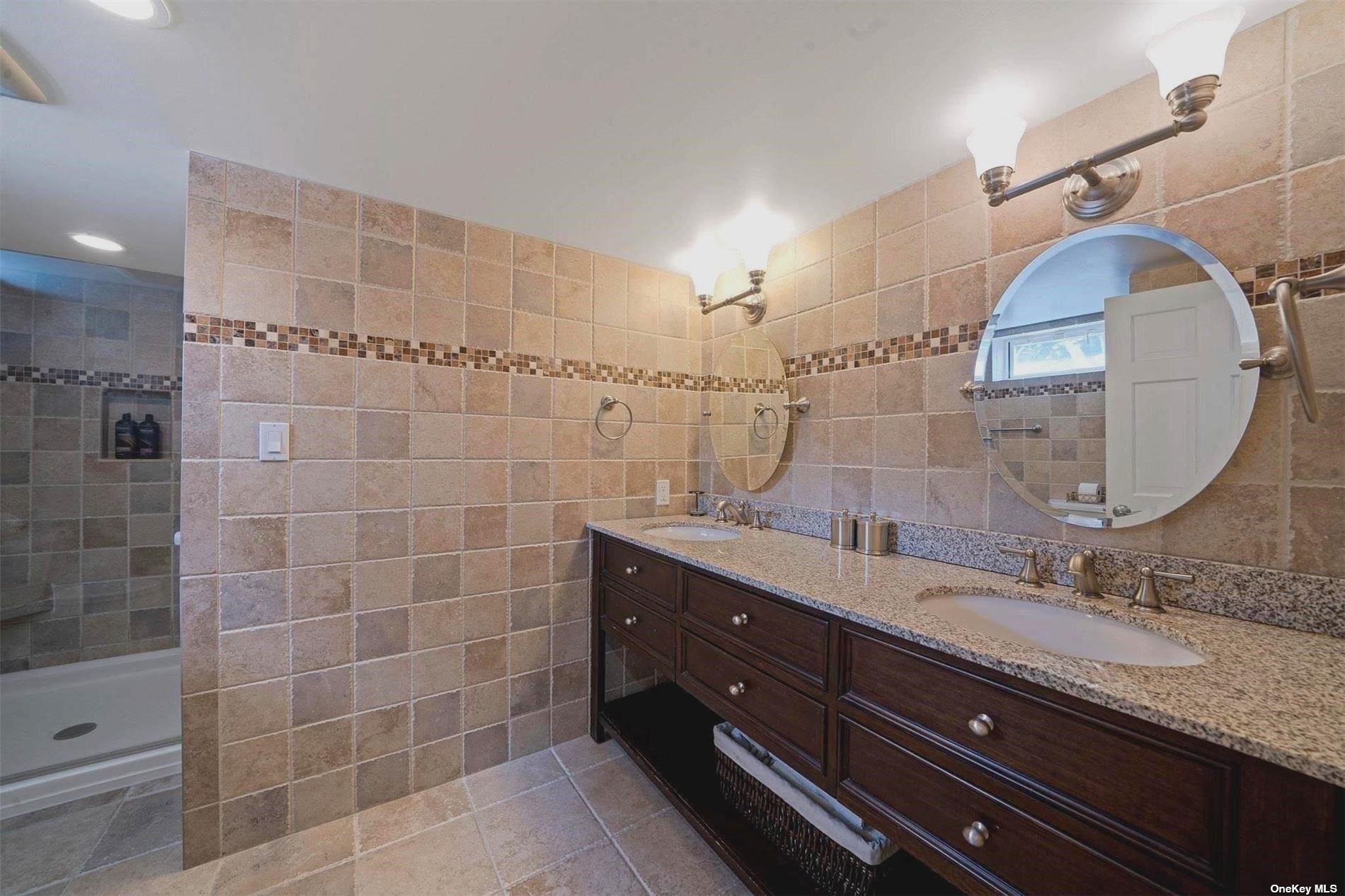 ;
;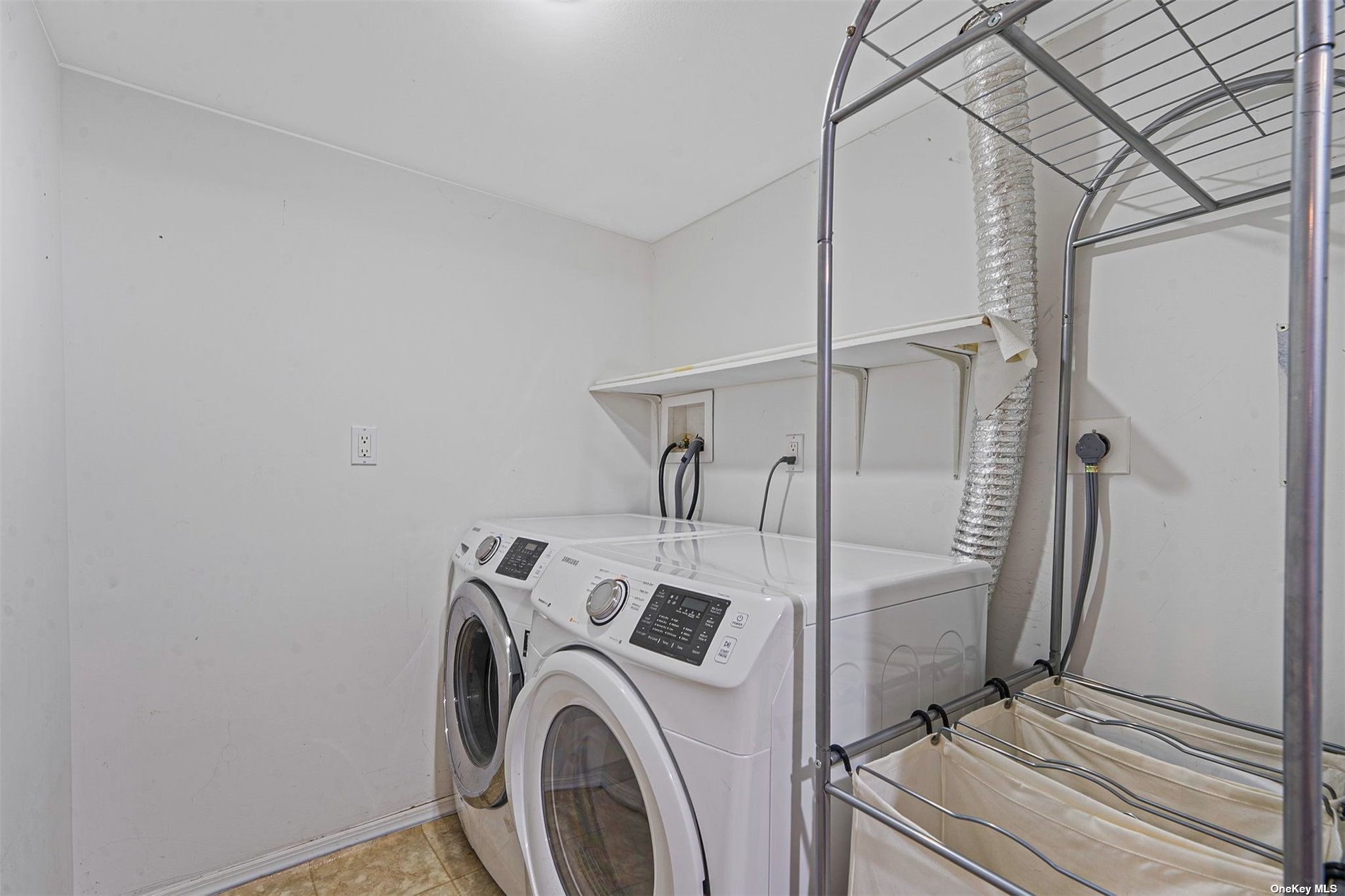 ;
;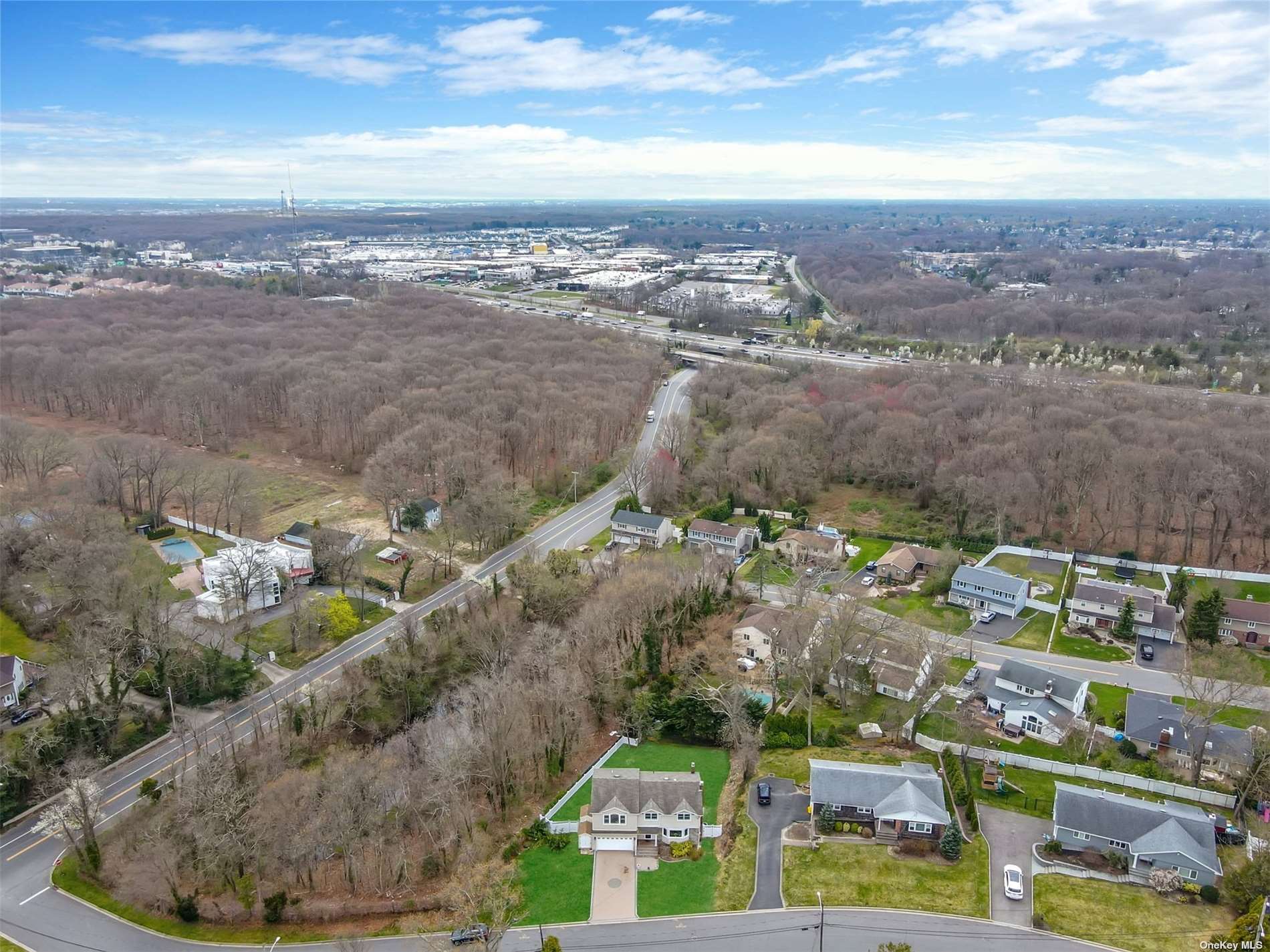 ;
;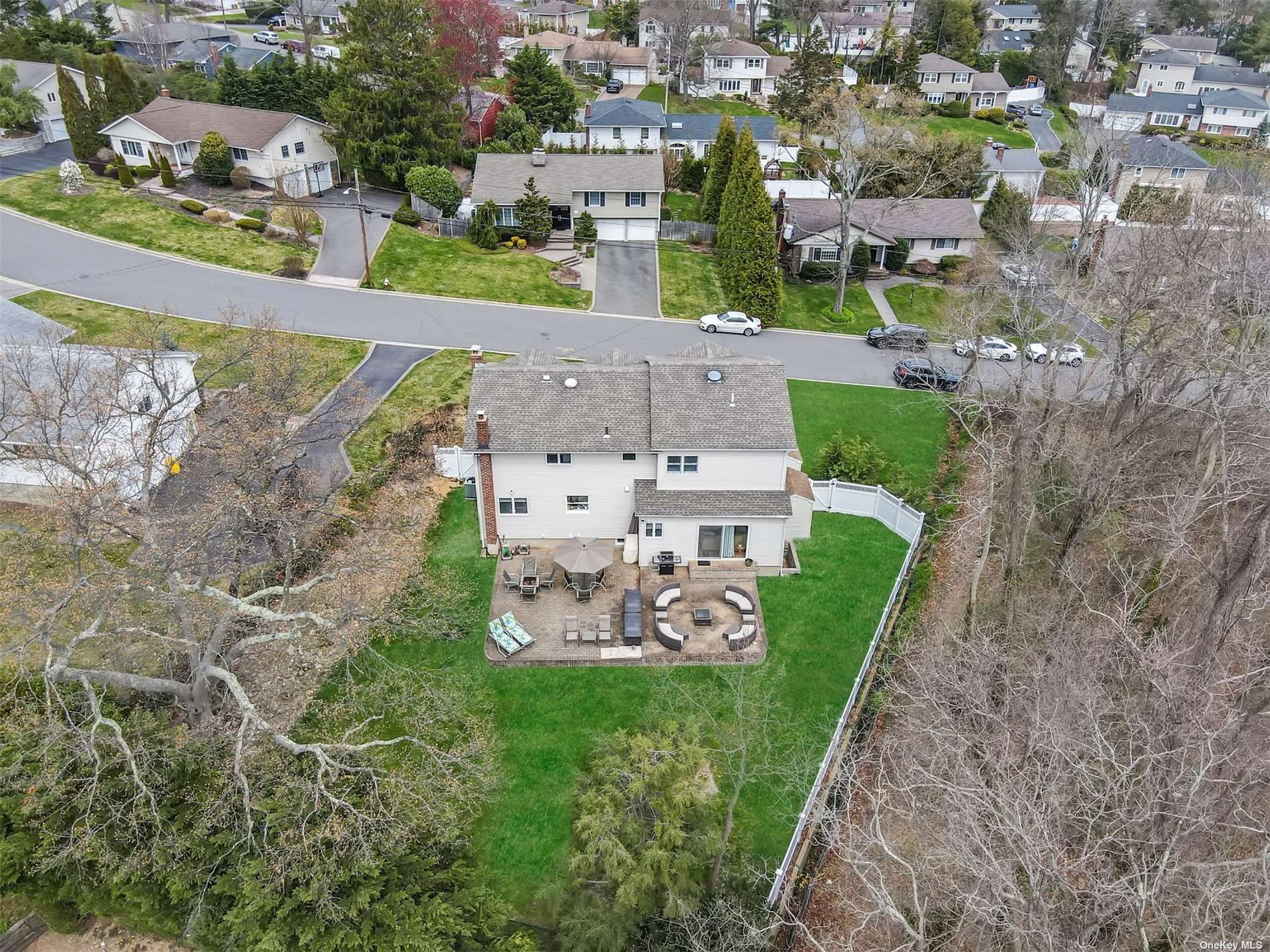 ;
;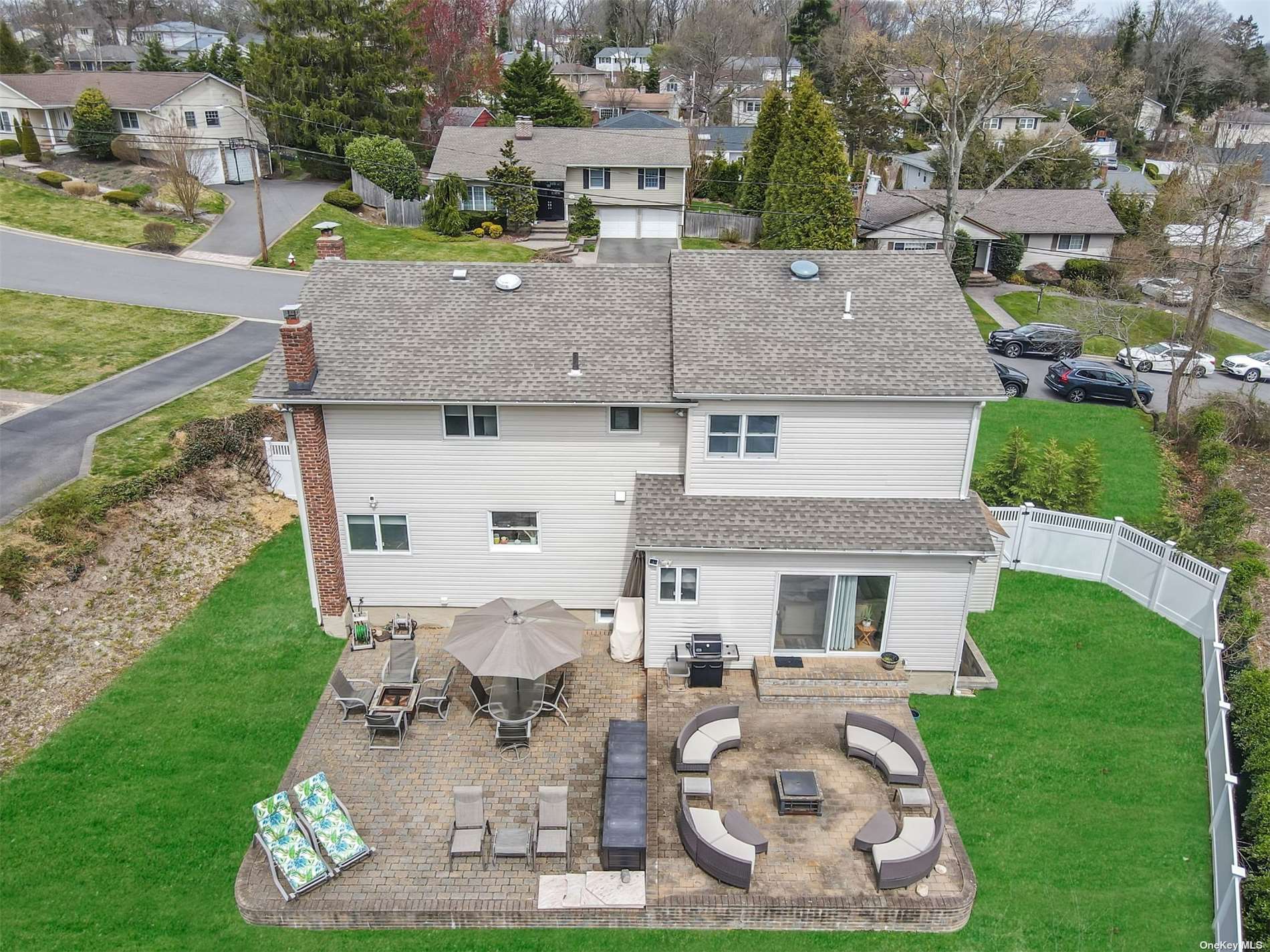 ;
;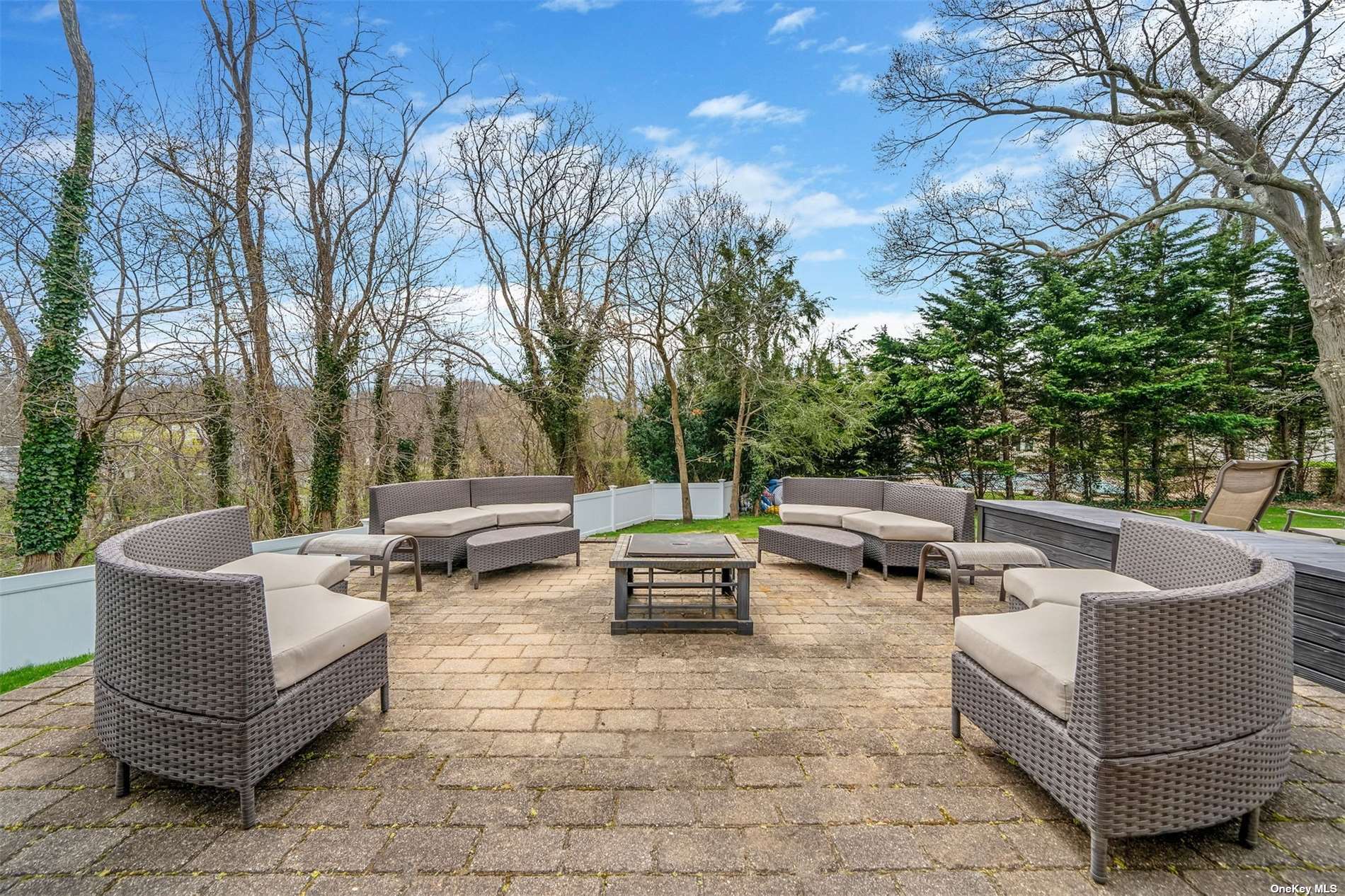 ;
;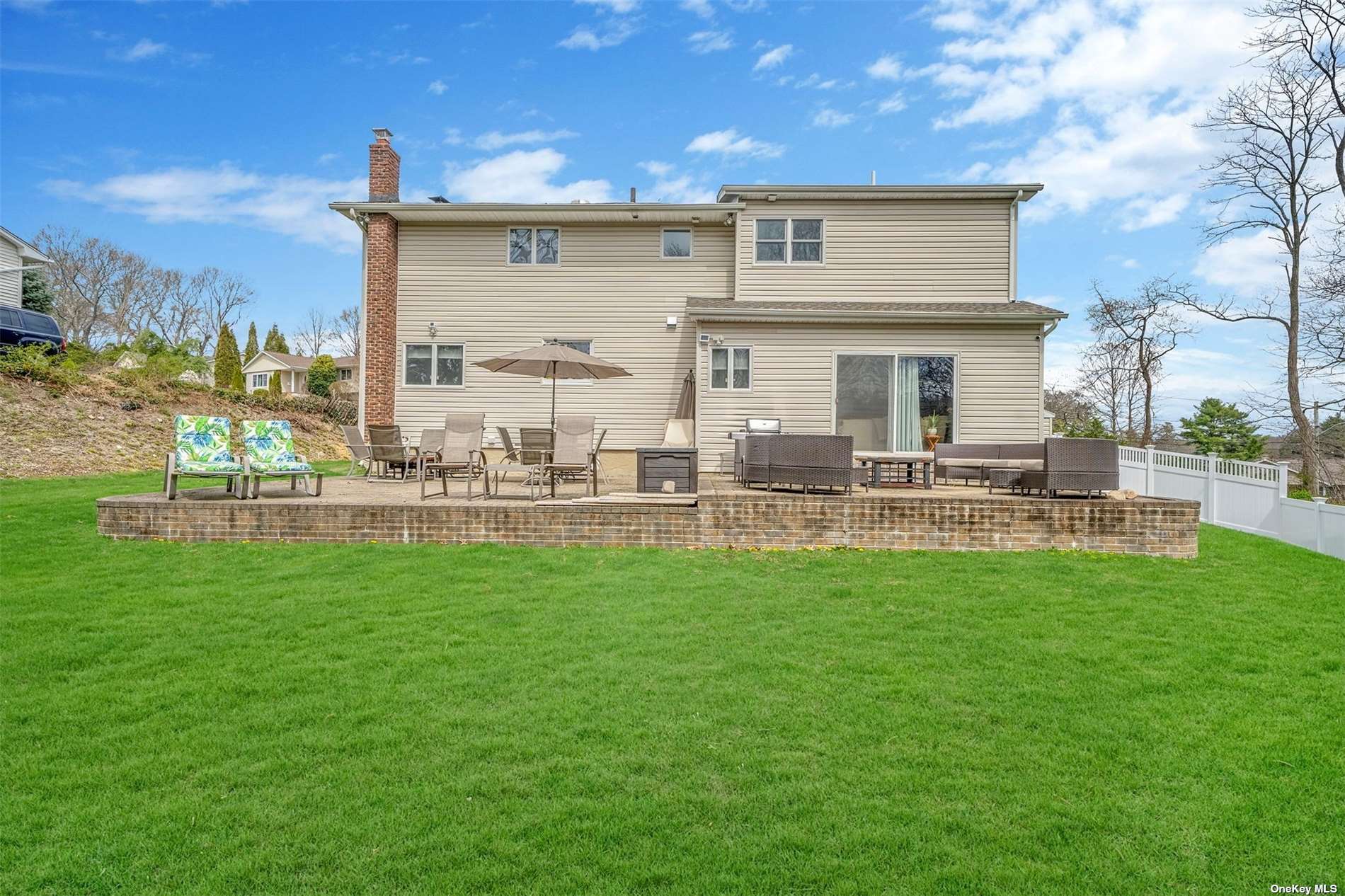 ;
;